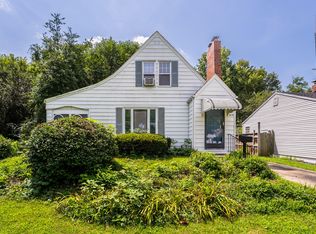Closed
Price Unknown
1502 E Stanford Street, Springfield, MO 65804
4beds
2,630sqft
Single Family Residence
Built in 1935
0.33 Acres Lot
$323,500 Zestimate®
$--/sqft
$3,009 Estimated rent
Home value
$323,500
$298,000 - $353,000
$3,009/mo
Zestimate® history
Loading...
Owner options
Explore your selling options
What's special
Discover your dream home in the heart of Springfield! This meticulously updated property is ready for you to move in and enjoy. Inside this four-bedroom home, you will find three beautifully remodeled bathrooms, a fully functioning wood-burning fireplace, and three separate living spaces. The complete kitchen renovation features a large open concept with a massive island, elegant granite countertops, and stainless-steel appliances. The entire house now boasts luxurious hardwood and tile flooring, creating a seamless, hard-surface living space. The fully finished basement is perfect for entertaining, complete with a custom bar, and stone accent walls. Find your oasis in the backyard with a new privacy fence, solar lighting, and a cozy firepit. To add durability to modern comfort, the roof, windows, and gutters have all been replaced within the last three years. The spacious lot and extended driveway lead to a large 24x38 garage and workshop with extra parking. Ideally located close to shopping, Battlefield Mall, and Mercy Hospital, this home offers convenience and style in a perfect package. Don't miss the opportunity to make this exceptional home yours!
Zillow last checked: 8 hours ago
Listing updated: December 30, 2024 at 07:23am
Listed by:
Dustin Lewis 417-839-1899,
Mossy Oak Properties Mozark Land and Farm,
Calen Born 913-620-1312,
Mossy Oak Properties Mozark Land and Farm
Bought with:
Lauren Enos, 2021009614
Murney Associates - Primrose
Source: SOMOMLS,MLS#: 60271670
Facts & features
Interior
Bedrooms & bathrooms
- Bedrooms: 4
- Bathrooms: 3
- Full bathrooms: 2
- 1/2 bathrooms: 1
Heating
- Forced Air, Central, Natural Gas, Wood
Cooling
- Central Air
Appliances
- Included: Gas Cooktop, Gas Water Heater, Free-Standing Gas Oven, Dryer, Washer, Microwave, Refrigerator, Disposal, Dishwasher
- Laundry: Main Level, W/D Hookup
Features
- Walk-in Shower, Internet - Fiber Optic, Granite Counters
- Flooring: Hardwood, Tile
- Windows: Double Pane Windows
- Basement: Finished,Full
- Attic: Fully Finished,Pull Down Stairs
- Has fireplace: Yes
- Fireplace features: Wood Burning
Interior area
- Total structure area: 2,630
- Total interior livable area: 2,630 sqft
- Finished area above ground: 1,706
- Finished area below ground: 924
Property
Parking
- Total spaces: 1
- Parking features: Parking Space, Paved, Driveway
- Garage spaces: 1
- Has uncovered spaces: Yes
Features
- Levels: One
- Stories: 1
- Fencing: Privacy
Lot
- Size: 0.33 Acres
- Dimensions: 75 x 194
Details
- Parcel number: 881230407008
Construction
Type & style
- Home type: SingleFamily
- Property subtype: Single Family Residence
Materials
- Concrete, Vinyl Siding
- Foundation: Poured Concrete
- Roof: Asphalt
Condition
- Year built: 1935
Utilities & green energy
- Sewer: Public Sewer
- Water: Public
Community & neighborhood
Location
- Region: Springfield
- Subdivision: Sagamore
Other
Other facts
- Listing terms: Cash,VA Loan,FHA,Conventional
- Road surface type: Asphalt
Price history
| Date | Event | Price |
|---|---|---|
| 12/27/2024 | Sold | -- |
Source: | ||
| 11/18/2024 | Pending sale | $319,500$121/sqft |
Source: | ||
| 6/26/2024 | Listed for sale | $319,500+33.1%$121/sqft |
Source: | ||
| 4/20/2022 | Sold | -- |
Source: | ||
| 3/29/2022 | Pending sale | $240,000-4%$91/sqft |
Source: | ||
Public tax history
| Year | Property taxes | Tax assessment |
|---|---|---|
| 2024 | $1,340 +0.6% | $24,970 |
| 2023 | $1,332 +9.5% | $24,970 +12.1% |
| 2022 | $1,216 +0% | $22,270 |
Find assessor info on the county website
Neighborhood: Delaware
Nearby schools
GreatSchools rating
- 4/10Delaware Elementary SchoolGrades: PK-5Distance: 0.2 mi
- 5/10Jarrett Middle SchoolGrades: 6-8Distance: 1.6 mi
- 4/10Parkview High SchoolGrades: 9-12Distance: 1.6 mi
Schools provided by the listing agent
- Elementary: SGF-Delaware
- Middle: SGF-Jarrett
- High: SGF-Parkview
Source: SOMOMLS. This data may not be complete. We recommend contacting the local school district to confirm school assignments for this home.
