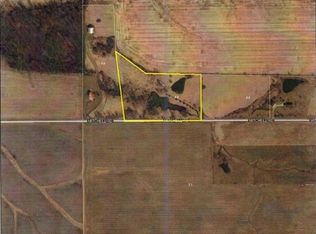Sold for $550,000
$550,000
1502 E Mitchell Rd, Liberty, IN 47353
3beds
--sqft
Single Family Residence
Built in 2008
10.01 Acres Lot
$576,000 Zestimate®
$--/sqft
$2,974 Estimated rent
Home value
$576,000
$547,000 - $611,000
$2,974/mo
Zestimate® history
Loading...
Owner options
Explore your selling options
What's special
Spectacular Chalet perched on 10 acres in the countryside near Liberty Indiana! This Beautiful lot has it all: woods, ponds, yard and pastures. Thoughtout the home hickory floors impress! Partially open floor plan with 2 story Living Room and Dining Room which enjoy a wood burning stove with stone chimney. The Kitchen is chef's dream, with Propane 6 burner Wolf stove, Sub Zero fridge, 2 drink coolers and a built in coffee maker! All surrounded with hickory cabinets. The Family Room walks out to the wrap around deck with amazing views! Upstairs is a large loft area with a balcony. Off the Huge Master Suite is an office area. The Master Bedroom itself has a walk in closet, a bathroom with 2 vanities, large walk in tile shower and a jetted tub plus walks out to its own private deck. The Finished walk out basement has a 3rd Bedroom, a Rec Room with access to the covered patio. 2 More Rooms plus a full bath complete the home. Heated with efficient geothermal. The 3 car garage is finished and heated. Land Includes a barn plus two ponds! Come live your country dreams in this gorgeous home! Additional 10 acres available with this property for an additional $130,000.00
Zillow last checked: 8 hours ago
Listing updated: April 04, 2024 at 03:48am
Listed by:
Andrew Gaydosh (866)212-4991,
eXp Realty
Bought with:
Test Member
Test Office
Source: DABR MLS,MLS#: 884489 Originating MLS: Dayton Area Board of REALTORS
Originating MLS: Dayton Area Board of REALTORS
Facts & features
Interior
Bedrooms & bathrooms
- Bedrooms: 3
- Bathrooms: 3
- Full bathrooms: 3
- Main level bathrooms: 1
Primary bedroom
- Level: Second
- Dimensions: 35 x 18
Bedroom
- Level: Main
- Dimensions: 13 x 14
Bedroom
- Level: Basement
- Dimensions: 13 x 10
Dining room
- Level: Main
- Dimensions: 10 x 12
Exercise room
- Level: Basement
- Dimensions: 13 x 13
Family room
- Level: Main
- Dimensions: 14 x 15
Kitchen
- Level: Main
- Dimensions: 13 x 11
Living room
- Level: Main
- Dimensions: 17 x 16
Loft
- Level: Second
- Dimensions: 25 x 14
Office
- Level: Second
- Dimensions: 15 x 12
Other
- Level: Basement
- Dimensions: 10 x 11
Recreation
- Level: Basement
- Dimensions: 15 x 19
Heating
- Geothermal
Cooling
- Central Air
Appliances
- Included: Built-In Oven, Dishwasher, Microwave, Range, Refrigerator, Wine Cooler, Electric Water Heater
Features
- Ceiling Fan(s), Granite Counters, Walk-In Closet(s)
- Windows: Double Hung
- Basement: Full,Finished,Walk-Out Access
- Has fireplace: Yes
- Fireplace features: Stove, Wood Burning
Property
Parking
- Total spaces: 3
- Parking features: Attached, Barn, Garage, Garage Door Opener, Heated Garage
- Attached garage spaces: 3
Features
- Levels: Two
- Stories: 2
- Patio & porch: Deck, Patio
- Exterior features: Deck, Patio
Lot
- Size: 10.01 Acres
- Dimensions: 10.01
Details
- Parcel number: 810408403005.000005
- Zoning: Residential,Agricultural
- Zoning description: Residential,Agricultural
Construction
Type & style
- Home type: SingleFamily
- Architectural style: Chalet/Alpine
- Property subtype: Single Family Residence
Materials
- Wood Siding
Condition
- Year built: 2008
Utilities & green energy
- Sewer: Septic Tank
- Water: Public, Well
- Utilities for property: Propane, Septic Available, Water Available, Cable Available
Community & neighborhood
Security
- Security features: Smoke Detector(s), Surveillance System
Location
- Region: Liberty
Other
Other facts
- Listing terms: Conventional,FHA,VA Loan
Price history
| Date | Event | Price |
|---|---|---|
| 4/3/2024 | Sold | $550,000-15.3% |
Source: | ||
| 2/28/2024 | Pending sale | $649,000 |
Source: DABR MLS #884489 Report a problem | ||
| 11/3/2023 | Price change | $649,000-7.2% |
Source: DABR MLS #884489 Report a problem | ||
| 6/14/2023 | Listed for sale | $699,000 |
Source: DABR MLS #884489 Report a problem | ||
| 5/8/2023 | Pending sale | $699,000 |
Source: DABR MLS #884489 Report a problem | ||
Public tax history
| Year | Property taxes | Tax assessment |
|---|---|---|
| 2024 | $6,114 -4.4% | $332,900 +1% |
| 2023 | $6,394 +3.6% | $329,700 +3.1% |
| 2022 | $6,174 +4.8% | $319,700 +3.6% |
Find assessor info on the county website
Neighborhood: 47353
Nearby schools
GreatSchools rating
- 5/10College Corner Union Elementary SchoolGrades: K-5Distance: 10.8 mi
- 7/10Union County Middle SchoolGrades: 6-8Distance: 5.5 mi
- 5/10Union County High SchoolGrades: 9-12Distance: 5.6 mi

Get pre-qualified for a loan
At Zillow Home Loans, we can pre-qualify you in as little as 5 minutes with no impact to your credit score.An equal housing lender. NMLS #10287.
