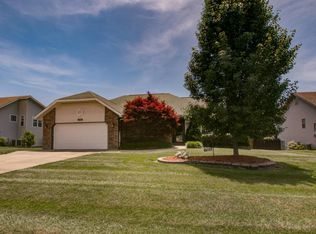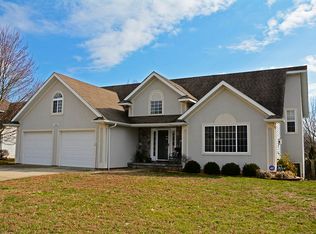Closed
Price Unknown
1502 E Highview Drive, Ozark, MO 65721
4beds
2,728sqft
Single Family Residence
Built in 1996
0.28 Acres Lot
$394,900 Zestimate®
$--/sqft
$2,335 Estimated rent
Home value
$394,900
$375,000 - $419,000
$2,335/mo
Zestimate® history
Loading...
Owner options
Explore your selling options
What's special
Welcome to your dream home! This exceptional four-bedroom, three-bathroom house offers everything you desire. Complete with a spacious layout, formal dining room, and atmosphere of comfort, this home truly has it all. Enjoy the privacy and tranquility of a corner lot that is accentuated by a NEW roof and a beautifully fenced backyard. A three-car garage provides ample space for your vehicles and storage, with an additional feature of heated and cooled options for one of the garage areas. Inside, you'll stay comfortable year-round with the convenience of two zoned central units. The walkout basement is finished with additional living spaces, perfect for entertainment or a separate retreat. The screened-in back porch presents an ambience of serenity, where you can unwind and enjoy the fresh air without any interruptions. With its thoughtful features and attention to detail, this home is truly a haven for you and your loved ones. Don't miss the opportunity to make this extraordinary home yours! ***Seller's offering up to $5,500 credit towards closing costs or updates with an acceptable offer***
Zillow last checked: 8 hours ago
Listing updated: December 01, 2025 at 01:01pm
Listed by:
Revoir Real Estate Group 417-507-1313,
EXP Realty LLC
Bought with:
Jesse A Wiser, 2017010479
Wiser Living Realty LLC
Source: SOMOMLS,MLS#: 60246515
Facts & features
Interior
Bedrooms & bathrooms
- Bedrooms: 4
- Bathrooms: 3
- Full bathrooms: 3
Heating
- Zoned, Central, Fireplace(s), Natural Gas
Cooling
- Attic Fan, Ceiling Fan(s), Central Air
Appliances
- Included: Dishwasher, Gas Water Heater, Free-Standing Electric Oven, Exhaust Fan, Microwave, Disposal
- Laundry: In Basement, Laundry Room
Features
- Cathedral Ceiling(s), Tray Ceiling(s), Walk-In Closet(s), Walk-in Shower, Wired for Sound
- Flooring: Carpet, Hardwood
- Windows: Blinds, Double Pane Windows
- Basement: Walk-Out Access,Sump Pump,Finished,Full
- Attic: Partially Finished,Pull Down Stairs
- Has fireplace: Yes
- Fireplace features: Living Room, Gas
Interior area
- Total structure area: 2,728
- Total interior livable area: 2,728 sqft
- Finished area above ground: 1,936
- Finished area below ground: 792
Property
Parking
- Total spaces: 3
- Parking features: Garage Faces Front, Heated Garage, Garage Faces Side
- Attached garage spaces: 3
Features
- Levels: One
- Stories: 1
- Patio & porch: Patio, Covered, Screened
- Exterior features: Rain Gutters
- Has spa: Yes
- Spa features: Bath
- Fencing: Wood,Full
Lot
- Size: 0.28 Acres
- Dimensions: 100 x 120
- Features: Corner Lot
Details
- Additional structures: Shed(s)
- Parcel number: 110624002002009000
- Other equipment: Intercom
Construction
Type & style
- Home type: SingleFamily
- Architectural style: Split Level
- Property subtype: Single Family Residence
Materials
- Stone, Vinyl Siding, Synthetic Stucco
Condition
- Year built: 1996
Utilities & green energy
- Sewer: Public Sewer
- Water: Public
Community & neighborhood
Security
- Security features: Carbon Monoxide Detector(s), Smoke Detector(s), Fire Alarm
Location
- Region: Ozark
- Subdivision: Apple Creek
Other
Other facts
- Listing terms: Cash,VA Loan,USDA/RD,FHA,Conventional
- Road surface type: Asphalt, Concrete
Price history
| Date | Event | Price |
|---|---|---|
| 12/1/2023 | Sold | -- |
Source: | ||
| 10/23/2023 | Pending sale | $365,000$134/sqft |
Source: | ||
| 8/9/2023 | Price change | $365,000-3.9%$134/sqft |
Source: | ||
| 7/6/2023 | Listed for sale | $380,000+52%$139/sqft |
Source: | ||
| 8/31/2018 | Listing removed | $250,000$92/sqft |
Source: Keller Williams Realty #60113079 | ||
Public tax history
| Year | Property taxes | Tax assessment |
|---|---|---|
| 2024 | $3,042 +0.1% | $48,600 |
| 2023 | $3,038 +15.8% | $48,600 +16% |
| 2022 | $2,623 | $41,880 |
Find assessor info on the county website
Neighborhood: 65721
Nearby schools
GreatSchools rating
- NAOzark Tigerpaw Early Child CenterGrades: PK-KDistance: 0.8 mi
- 6/10Ozark Jr. High SchoolGrades: 8-9Distance: 1.3 mi
- 8/10Ozark High SchoolGrades: 9-12Distance: 1.4 mi
Schools provided by the listing agent
- Elementary: OZ East
- Middle: Ozark
- High: Ozark
Source: SOMOMLS. This data may not be complete. We recommend contacting the local school district to confirm school assignments for this home.

