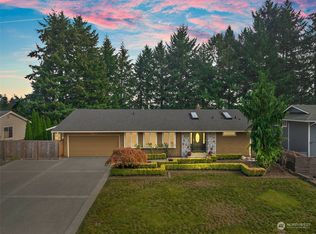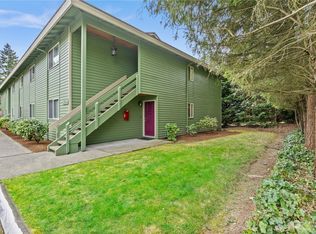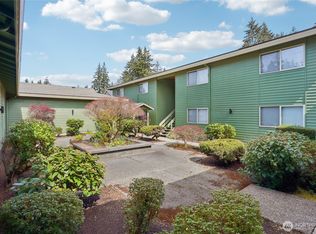Sold
Listed by:
Kris Holden,
Windermere RE West Campus Inc
Bought with: Windermere Prof Partners
$835,000
1502 Cypress Point Avenue, Fircrest, WA 98466
4beds
2,659sqft
Single Family Residence
Built in 2007
5,658.44 Square Feet Lot
$831,700 Zestimate®
$314/sqft
$3,590 Estimated rent
Home value
$831,700
$782,000 - $890,000
$3,590/mo
Zestimate® history
Loading...
Owner options
Explore your selling options
What's special
Stunning 2 story home in quiet, well kept & desirable Fircrest Greens neighborhood. This one owner home, built by Bob Benum, has been impeccably kept & now refreshed w/new int paint & carpet. Gleaming hardwoods & beautiful open rail staircase welcome you. Formal dining offers a butler's pantry & walk-in pantry, then meandering into the gorgeous, open kitchen. Adjacent is informal dining, built in desk & spacious great room filled w/built ins, natural light, floor to ceiling fpl & soaring ceilings. Double doors lead to MAIN FLOOR PRIMARY, complete w/spa style 5 piece bath & large walk-in. Jr ensuite bedroom also on main! Upper bonus rm. Stamped concrete patio for dining al fresco, fully fenced, front sprinklers. Steps to community park.
Zillow last checked: 8 hours ago
Listing updated: May 23, 2025 at 04:03am
Listed by:
Kris Holden,
Windermere RE West Campus Inc
Bought with:
Pete Elswick, 18419
Windermere Prof Partners
Source: NWMLS,MLS#: 2355287
Facts & features
Interior
Bedrooms & bathrooms
- Bedrooms: 4
- Bathrooms: 4
- Full bathrooms: 3
- 1/2 bathrooms: 1
- Main level bathrooms: 3
- Main level bedrooms: 2
Primary bedroom
- Level: Main
Bedroom
- Level: Main
Bathroom full
- Level: Main
Bathroom full
- Level: Main
Other
- Level: Main
Dining room
- Level: Main
Entry hall
- Level: Main
Kitchen with eating space
- Level: Main
Living room
- Level: Main
Utility room
- Level: Main
Heating
- Fireplace(s), Forced Air
Cooling
- Other – See Remarks
Appliances
- Included: Dishwasher(s), Disposal, Microwave(s), Refrigerator(s), Stove(s)/Range(s), Garbage Disposal, Water Heater: Gas, Water Heater Location: Garage
Features
- Bath Off Primary, Dining Room, Walk-In Pantry
- Flooring: Ceramic Tile, Hardwood, Vinyl, Carpet
- Doors: French Doors
- Windows: Double Pane/Storm Window
- Basement: None
- Number of fireplaces: 1
- Fireplace features: Gas, Main Level: 1, Fireplace
Interior area
- Total structure area: 2,659
- Total interior livable area: 2,659 sqft
Property
Parking
- Total spaces: 2
- Parking features: Driveway, Attached Garage
- Attached garage spaces: 2
Features
- Levels: Two
- Stories: 2
- Entry location: Main
- Patio & porch: Bath Off Primary, Ceramic Tile, Double Pane/Storm Window, Dining Room, Fireplace, French Doors, Walk-In Pantry, Water Heater
Lot
- Size: 5,658 sqft
- Features: Corner Lot, Paved, Sidewalk, Cable TV, Fenced-Fully
- Topography: Level
Details
- Parcel number: 4002400210
- Special conditions: Standard
Construction
Type & style
- Home type: SingleFamily
- Property subtype: Single Family Residence
Materials
- Cement Planked, Wood Products, Cement Plank
- Foundation: Poured Concrete
- Roof: Composition
Condition
- Very Good
- Year built: 2007
- Major remodel year: 2007
Details
- Builder name: Bob Benum
Utilities & green energy
- Electric: Company: TPU
- Sewer: Sewer Connected, Company: Fircrest
- Water: Public, Company: Fircrest Water
- Utilities for property: Xfinity, Xfinity
Community & neighborhood
Community
- Community features: CCRs, Park
Location
- Region: Fircrest
- Subdivision: Fircrest
HOA & financial
HOA
- HOA fee: $160 monthly
Other
Other facts
- Listing terms: Cash Out,Conventional,FHA,VA Loan
- Cumulative days on market: 3 days
Price history
| Date | Event | Price |
|---|---|---|
| 4/22/2025 | Sold | $835,000$314/sqft |
Source: | ||
| 4/5/2025 | Pending sale | $835,000$314/sqft |
Source: | ||
| 4/4/2025 | Listed for sale | $835,000+81.9%$314/sqft |
Source: | ||
| 6/20/2008 | Sold | $459,000$173/sqft |
Source: | ||
Public tax history
| Year | Property taxes | Tax assessment |
|---|---|---|
| 2024 | $6,023 -5.6% | $659,900 -3.8% |
| 2023 | $6,380 -1.6% | $685,900 -1.2% |
| 2022 | $6,484 +4.9% | $694,500 +17% |
Find assessor info on the county website
Neighborhood: 98466
Nearby schools
GreatSchools rating
- 5/10Evergreen Primary SchoolGrades: PK-4Distance: 0.7 mi
- 9/10Narrows View Intermediate SchoolGrades: 5-7Distance: 1.1 mi
- 9/10Curtis Senior High SchoolGrades: 10-12Distance: 1.7 mi
Schools provided by the listing agent
- Middle: Curtis Jnr High
- High: Curtis Snr High
Source: NWMLS. This data may not be complete. We recommend contacting the local school district to confirm school assignments for this home.

Get pre-qualified for a loan
At Zillow Home Loans, we can pre-qualify you in as little as 5 minutes with no impact to your credit score.An equal housing lender. NMLS #10287.
Sell for more on Zillow
Get a free Zillow Showcase℠ listing and you could sell for .
$831,700
2% more+ $16,634
With Zillow Showcase(estimated)
$848,334

