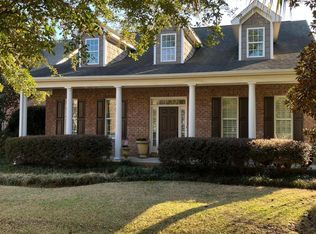Sold for $645,000 on 10/22/25
$645,000
1502 Crows Landing Circle, Wilmington, NC 28403
4beds
2,288sqft
Single Family Residence
Built in 2013
2,178 Square Feet Lot
$648,400 Zestimate®
$282/sqft
$2,620 Estimated rent
Home value
$648,400
$609,000 - $687,000
$2,620/mo
Zestimate® history
Loading...
Owner options
Explore your selling options
What's special
Nestled on a serene cul-de-sac, this stunning brick home is just a short drive from Wrightsville Beach. Boasting four bedrooms and three bathrooms, with a spacious two-car garage, this meticulously maintained residence is perfect for anyone seeking a blend of comfort and convenience.
The first-floor primary suite features a generous walk-in closet and a spacious bathroom with dual vanities. There is a dedicated office at the front of the home, perfect for those who work from home. The living room has built-in shelves flanking the gas fireplace. A formal dining room enhances the entertaining potential, accommodating all your holiday celebrations with ease. The well-appointed kitchen, bathed in natural light, includes an inviting eat-in area and flows into the screened porch, ideal for summer evenings or quiet morning coffee. Two additional bedrooms and a bath on the main floor add to the practicality of this thoughtful layout, while a spacious bedroom and bath on the upper level provide versatility for guests. Such a great location - just a bike ride to the beach or local restaurants and shops.
Zillow last checked: 8 hours ago
Listing updated: October 22, 2025 at 11:20am
Listed by:
Barbara R Pugh 910-520-2945,
Coldwell Banker Sea Coast Advantage
Bought with:
Living By the Coast Realty Group, C37005
RE/MAX Executive
Heather M OSullivan, 276989
RE/MAX Executive
Source: Hive MLS,MLS#: 100510486 Originating MLS: Cape Fear Realtors MLS, Inc.
Originating MLS: Cape Fear Realtors MLS, Inc.
Facts & features
Interior
Bedrooms & bathrooms
- Bedrooms: 4
- Bathrooms: 3
- Full bathrooms: 3
Primary bedroom
- Level: First
- Dimensions: 14 x 15
Bedroom 2
- Level: First
- Dimensions: 11 x 12
Bedroom 3
- Level: First
- Dimensions: 11 x 12
Bedroom 4
- Level: Second
- Dimensions: 14 x 17
Breakfast nook
- Level: First
- Dimensions: 8 x 11
Dining room
- Level: First
- Dimensions: 10 x 13
Kitchen
- Level: First
- Dimensions: 9 x 13
Laundry
- Level: First
- Dimensions: 5 x 9
Living room
- Level: First
- Dimensions: 15 x 16
Office
- Level: First
- Dimensions: 11 x 11
Heating
- Electric, Forced Air
Cooling
- Central Air
Appliances
- Included: Gas Cooktop, Electric Oven, Built-In Microwave, Washer, Refrigerator, Dryer, Disposal, Dishwasher
- Laundry: Laundry Room
Features
- Master Downstairs, Walk-in Closet(s), Bookcases, Kitchen Island, Ceiling Fan(s), Pantry, Walk-in Shower, Gas Log, Walk-In Closet(s)
- Flooring: Carpet, Tile, Wood
- Attic: Walk-In
- Has fireplace: Yes
- Fireplace features: Gas Log
Interior area
- Total structure area: 2,288
- Total interior livable area: 2,288 sqft
Property
Parking
- Total spaces: 2
- Parking features: Off Street, Paved
Features
- Levels: Two
- Stories: 2
- Patio & porch: Covered, Porch, Screened
- Fencing: None
Lot
- Size: 2,178 sqft
- Features: Cul-De-Sac
Details
- Parcel number: R05600005047000
- Zoning: R-15
- Special conditions: Standard
Construction
Type & style
- Home type: SingleFamily
- Property subtype: Single Family Residence
Materials
- Brick Veneer
- Foundation: Slab
- Roof: Shingle
Condition
- New construction: No
- Year built: 2013
Utilities & green energy
- Sewer: Public Sewer
- Water: Public
- Utilities for property: Natural Gas Connected, Sewer Connected, Water Connected
Community & neighborhood
Location
- Region: Wilmington
- Subdivision: Pointe Summerset
HOA & financial
HOA
- Has HOA: Yes
- HOA fee: $2,136 annually
- Amenities included: Maintenance Common Areas, Maintenance Grounds, Maintenance Roads, Management, Sidewalks, Street Lights
- Association name: Blue Atlantic Management
- Association phone: 910-392-3130
Other
Other facts
- Listing agreement: Exclusive Right To Sell
- Listing terms: Cash,Conventional,FHA,VA Loan
- Road surface type: Paved
Price history
| Date | Event | Price |
|---|---|---|
| 10/22/2025 | Sold | $645,000-2.1%$282/sqft |
Source: | ||
| 10/7/2025 | Contingent | $659,000$288/sqft |
Source: | ||
| 9/23/2025 | Price change | $659,000-3.8%$288/sqft |
Source: | ||
| 8/28/2025 | Price change | $685,000-1.4%$299/sqft |
Source: | ||
| 7/3/2025 | Price change | $695,000-2.1%$304/sqft |
Source: | ||
Public tax history
| Year | Property taxes | Tax assessment |
|---|---|---|
| 2024 | $3,882 +3% | $446,200 |
| 2023 | $3,770 -0.6% | $446,200 |
| 2022 | $3,793 -0.7% | $446,200 |
Find assessor info on the county website
Neighborhood: Rogersville/Bradley Creek
Nearby schools
GreatSchools rating
- 3/10College Park Elementary at Sidbury RoadGrades: K-5Distance: 1.6 mi
- 6/10M C S Noble MiddleGrades: 6-8Distance: 1.7 mi
- 6/10John T Hoggard HighGrades: 9-12Distance: 3.8 mi
Schools provided by the listing agent
- Elementary: College Park
- Middle: Noble
- High: Hoggard
Source: Hive MLS. This data may not be complete. We recommend contacting the local school district to confirm school assignments for this home.

Get pre-qualified for a loan
At Zillow Home Loans, we can pre-qualify you in as little as 5 minutes with no impact to your credit score.An equal housing lender. NMLS #10287.
Sell for more on Zillow
Get a free Zillow Showcase℠ listing and you could sell for .
$648,400
2% more+ $12,968
With Zillow Showcase(estimated)
$661,368