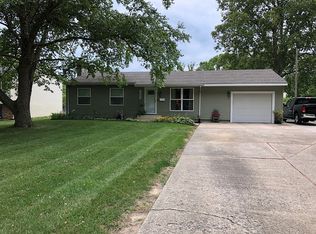Closed
$215,000
1502 College Ave, Rochester, IN 46975
4beds
2,188sqft
Manufactured Home
Built in 1999
0.3 Acres Lot
$218,400 Zestimate®
$--/sqft
$1,245 Estimated rent
Home value
$218,400
Estimated sales range
Not available
$1,245/mo
Zestimate® history
Loading...
Owner options
Explore your selling options
What's special
Immaculate property inside and out with so many appealing features! Open concept. Huge Kitchen with Breakfast Bar. Dining Room, and Large Living room with Wood Burning Fireplace. Oversized 2 car attached garage with heated breezeway and Doggie door leading to a Vinyl Fence-in backyard with covered back porch. Property is beautifully landscaped with perennials. Recent updates include New Furnace, A/C and On Demand Tankless water heater in June 2024, Newer siding and metal roof, flooring, Safe Step Tub with walk in shower. Trees on the property are the following: Bloodgood Japanese Maple in the backyard, 3 Aborvitae trees by back porch, Bloomerang Lilac, Tulip and Maple Tree. 2 Large sheds on the property for additional storage. Included with a good offer are Front Porch Swing, Generac home backup generator, whole house reverse osmosis for whole house currently ran only to refrigerator, 4 smart home smoke detector alarms, and security cameras.
Zillow last checked: 8 hours ago
Listing updated: April 14, 2025 at 09:44am
Listed by:
Michael Demont Cell:574-952-1127,
RE/MAX OAK CREST -PLYMOUTH
Bought with:
Anita Fretz
MASTERSON & ASSOC., INC.
Source: IRMLS,MLS#: 202444299
Facts & features
Interior
Bedrooms & bathrooms
- Bedrooms: 4
- Bathrooms: 2
- Full bathrooms: 2
- Main level bedrooms: 4
Bedroom 1
- Level: Main
Bedroom 2
- Level: Main
Dining room
- Level: Main
- Area: 240
- Dimensions: 15 x 16
Kitchen
- Level: Main
- Area: 300
- Dimensions: 15 x 20
Living room
- Level: Main
- Area: 270
- Dimensions: 18 x 15
Heating
- Natural Gas, Forced Air
Cooling
- Central Air, Ceiling Fan(s)
Appliances
- Included: Disposal, Dishwasher, Gas Oven, Gas Range, Tankless Water Heater
- Laundry: Electric Dryer Hookup, Main Level, Washer Hookup
Features
- Bar, Ceiling Fan(s), Walk-In Closet(s), Tub and Separate Shower, Main Level Bedroom Suite
- Flooring: Carpet, Vinyl
- Windows: Double Pane Windows
- Basement: Crawl Space
- Number of fireplaces: 1
- Fireplace features: Dining Room, Living Room, Electric, Wood Burning
Interior area
- Total structure area: 2,188
- Total interior livable area: 2,188 sqft
- Finished area above ground: 2,188
- Finished area below ground: 0
Property
Parking
- Total spaces: 2
- Parking features: Attached, Concrete
- Attached garage spaces: 2
- Has uncovered spaces: Yes
Features
- Levels: One
- Stories: 1
- Patio & porch: Deck Covered, Porch Covered
- Fencing: Vinyl
Lot
- Size: 0.30 Acres
- Dimensions: 100x131
- Features: Corner Lot, Level, 0-2.9999, City/Town/Suburb
Details
- Additional structures: Shed(s), Shed
- Parcel number: 250792480002.000009
- Other equipment: Generator-Whole House
Construction
Type & style
- Home type: MobileManufactured
- Property subtype: Manufactured Home
Materials
- Vinyl Siding
- Roof: Metal
Condition
- New construction: No
- Year built: 1999
Utilities & green energy
- Sewer: City
- Water: City
Green energy
- Energy efficient items: Thermostat
Community & neighborhood
Security
- Security features: Security System
Location
- Region: Rochester
- Subdivision: None
Other
Other facts
- Listing terms: Cash,Conventional,FHA
Price history
| Date | Event | Price |
|---|---|---|
| 4/14/2025 | Sold | $215,000 |
Source: | ||
| 4/9/2025 | Pending sale | $215,000 |
Source: | ||
| 1/20/2025 | Price change | $215,000+2.4% |
Source: | ||
| 1/9/2025 | Price change | $210,000-8.7% |
Source: | ||
| 11/15/2024 | Listed for sale | $230,000+1542.9% |
Source: | ||
Public tax history
| Year | Property taxes | Tax assessment |
|---|---|---|
| 2024 | -- | $96,200 -1% |
| 2023 | -- | $97,200 +3.8% |
| 2022 | -- | $93,600 +119.2% |
Find assessor info on the county website
Neighborhood: 46975
Nearby schools
GreatSchools rating
- NAColumbia Elementary SchoolGrades: PK-1Distance: 0.1 mi
- 6/10Rochester Community Md SchoolGrades: 5-7Distance: 0.8 mi
- 4/10Rochester Community High SchoolGrades: 8-12Distance: 0.8 mi
Schools provided by the listing agent
- Elementary: Columbia / Riddle
- Middle: Rochester Community
- High: Rochester Community
- District: Rochester Community School Corp.
Source: IRMLS. This data may not be complete. We recommend contacting the local school district to confirm school assignments for this home.
