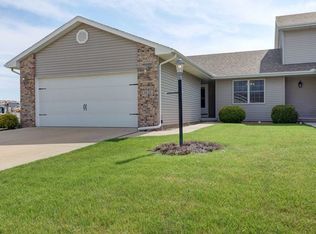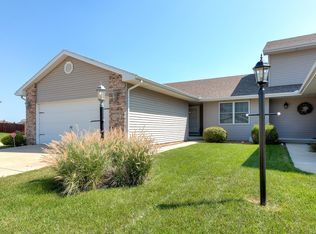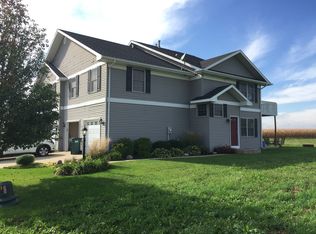INSTANT EQUITY. Home has been priced at a NO BRAINER PRICE! Owner needs to sell so they have reduced price well below current market value. Walk through the front door and your are instantly greeted with soaring ceilings,spacious open floor plan, loads of sunlight, with built in speakers, hardwood floors, and much much more. The kitchen features stainless appliances, an electric instant hot water feature and a curved island with additional seating. Upstairs you'll find second floor laundry, a large master suite with dual sinks, dual shower heads and a jetted tub, two additional bedrooms and plenty of closet space. Told of money already spent outside in a fully fenced in yard, custom stamped patio lined with stone walls, and a built-in grill. Additional perks feature a partially finished basement with a built in a bar, a bunker/storm shelter, central vac, and a 2.5 car garage with a utility sink and plenty of storage space.This home is ready to sell and is now at a NO BRAINER price!
This property is off market, which means it's not currently listed for sale or rent on Zillow. This may be different from what's available on other websites or public sources.



