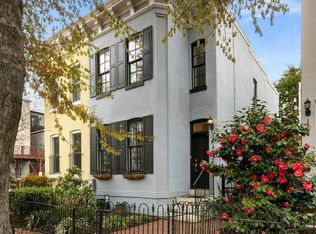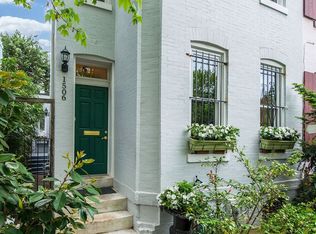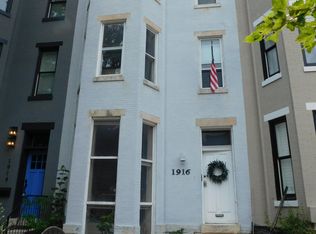Sold for $925,000 on 04/18/25
$925,000
1502 Caroline St NW, Washington, DC 20009
3beds
1,314sqft
Townhouse
Built in 1890
1,423 Square Feet Lot
$921,000 Zestimate®
$704/sqft
$4,828 Estimated rent
Home value
$921,000
$875,000 - $967,000
$4,828/mo
Zestimate® history
Loading...
Owner options
Explore your selling options
What's special
Charming 3-Bedroom Victorian on Idyllic Caroline Street! Welcome to 1502 Caroline Street, a 1890 Victorian semi-detached townhome nestled on a quiet, one-way street in Logan Circle. This meticulously maintained home blends historic charm with modern updates, featuring original pine wood floors, a decorative stone fireplace, and elegant period details throughout. Spanning two levels plus a full basement, this home offers a thoughtful and spacious layout. The main level includes a welcoming foyer, a formal living room, and a dining room with soaring ceilings, decorative stone fireplace, and a lovely bay window. The updated eat-in kitchen boasts granite countertops, custom cherry cabinetry, recessed lighting, and sliding glass doors that open to a deck and gated brick parking patio—perfect for entertaining. Upstairs, the second floor features three well-appointed bedrooms andan updated hall bath with a skylight, high ceilings, and a bay window that fills the space with natural light. The full basement includes a laundry room, half bath, workshop, and abundant storage. Situated on a charming one-block-one way street with limited traffic, Caroline Street offers a cul-de-sac feel while placing you just moments from the best of Dupont Circle and Logan Circle. Enjoy easy access to Trader Joe’s, METRO, and a vibrant selection of top-tier dining, shopping, and entertainment along the 14th Street Corridor.
Zillow last checked: 8 hours ago
Listing updated: May 05, 2025 at 05:55pm
Listed by:
Ty Hreben 323-775-3825,
Compass
Bought with:
Vincent Hurteau, BR95226
Continental Properties, Ltd.
Source: Bright MLS,MLS#: DCDC2174396
Facts & features
Interior
Bedrooms & bathrooms
- Bedrooms: 3
- Bathrooms: 2
- Full bathrooms: 1
- 1/2 bathrooms: 1
Primary bedroom
- Level: Upper
Bedroom 2
- Level: Upper
Bedroom 3
- Level: Upper
Bathroom 1
- Level: Upper
Dining room
- Level: Main
Foyer
- Level: Main
Kitchen
- Level: Main
Living room
- Level: Main
Heating
- Radiator, Natural Gas
Cooling
- Central Air, Electric
Appliances
- Included: Dishwasher, Oven/Range - Gas, Refrigerator, Washer, Gas Water Heater
Features
- Ceiling Fan(s), Formal/Separate Dining Room, Eat-in Kitchen
- Flooring: Wood
- Basement: Unfinished
- Number of fireplaces: 1
- Fireplace features: Decorative
Interior area
- Total structure area: 1,950
- Total interior livable area: 1,314 sqft
- Finished area above ground: 1,314
- Finished area below ground: 0
Property
Parking
- Total spaces: 1
- Parking features: Off Street
Accessibility
- Accessibility features: None
Features
- Levels: Three
- Stories: 3
- Patio & porch: Patio
- Exterior features: Extensive Hardscape
- Pool features: None
- Fencing: Back Yard
Lot
- Size: 1,423 sqft
- Features: Rear Yard, Chillum-Urban Land Complex
Details
- Additional structures: Above Grade, Below Grade
- Parcel number: 0190//0062
- Zoning: R2
- Special conditions: Standard
Construction
Type & style
- Home type: Townhouse
- Architectural style: Victorian
- Property subtype: Townhouse
Materials
- Brick
- Foundation: Other
Condition
- New construction: No
- Year built: 1890
Utilities & green energy
- Sewer: Private Sewer
- Water: Public
Community & neighborhood
Location
- Region: Washington
- Subdivision: Logan Circle
Other
Other facts
- Listing agreement: Exclusive Agency
- Ownership: Fee Simple
Price history
| Date | Event | Price |
|---|---|---|
| 4/18/2025 | Sold | $925,000-7%$704/sqft |
Source: | ||
| 4/1/2025 | Contingent | $995,000$757/sqft |
Source: | ||
| 3/27/2025 | Price change | $995,000-5.2%$757/sqft |
Source: | ||
| 3/21/2025 | Listed for sale | $1,050,000$799/sqft |
Source: | ||
Public tax history
| Year | Property taxes | Tax assessment |
|---|---|---|
| 2025 | $8,558 +0.9% | $1,096,670 +1.1% |
| 2024 | $8,484 +1.8% | $1,085,210 +2% |
| 2023 | $8,331 +2.2% | $1,064,160 +2.5% |
Find assessor info on the county website
Neighborhood: Shaw
Nearby schools
GreatSchools rating
- 9/10Garrison Elementary SchoolGrades: PK-5Distance: 0.4 mi
- 2/10Cardozo Education CampusGrades: 6-12Distance: 0.5 mi
Schools provided by the listing agent
- Elementary: Garrison
- High: Cardozo Education Campus
- District: District Of Columbia Public Schools
Source: Bright MLS. This data may not be complete. We recommend contacting the local school district to confirm school assignments for this home.

Get pre-qualified for a loan
At Zillow Home Loans, we can pre-qualify you in as little as 5 minutes with no impact to your credit score.An equal housing lender. NMLS #10287.
Sell for more on Zillow
Get a free Zillow Showcase℠ listing and you could sell for .
$921,000
2% more+ $18,420
With Zillow Showcase(estimated)
$939,420

