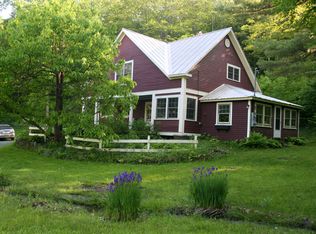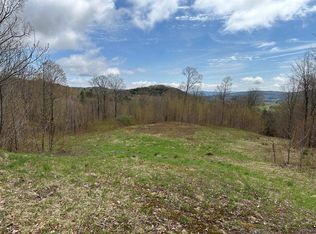Enjoy the ease of single level living with this charming home in Pomfret! Recently renovated, this 1,000 square foot home has many new features with tons of natural light making it move-in ready. The open kitchen features custom concrete counters, a restored sink, and breakfast bar. The living space features a beautiful wood stove and is open to the dining area, making entertaining a breeze. The updated bathrooms are inviting and add to the character of the home. The bright bedrooms have ample closet space and windows, and two of the three have private patio access. This home is surrounded by nature, including the abundance of wildflowers, a spring-fed trout pond, and a fire pit by which to enjoy the setting. The location is ideal - close to the interstate, the Upper Valley, Suicide Six Ski Area, Woodstock Village and other local trails and attractions. This charming home won't last long - schedule your showing today!
This property is off market, which means it's not currently listed for sale or rent on Zillow. This may be different from what's available on other websites or public sources.

