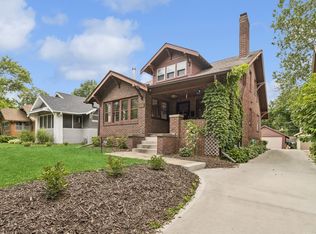Sold for $247,500 on 04/04/23
$247,500
1502 46th St, Des Moines, IA 50311
3beds
1,625sqft
Single Family Residence
Built in 1923
6,098.4 Square Feet Lot
$264,500 Zestimate®
$152/sqft
$1,742 Estimated rent
Home value
$264,500
$251,000 - $278,000
$1,742/mo
Zestimate® history
Loading...
Owner options
Explore your selling options
What's special
You are going to fall in love with this incredibly charming 1923 Craftsman Bungalow. This home has almost 1700 sq ft of finished space, hardwood floors, and original character throughout. The spacious living room features an original brick fireplace with an electric fireplace insert. You'll appreciate the extra living space off the living room that can be used as an office, playroom or tv room. The roomy kitchen has tons of counter space, slate floors, granite countertops, stainless appliances, + gas range. 2 bedrooms are steps away from the dining area and share a full bath w/ subway tile. The 2nd level is perfect for the primary suite or guest suite. Don’t miss the 3 seasons porch...this area is made for relaxing in the morning with a cup of coffee. Bonus! 2 car detached garage. Updates include: roof, some windows, interior + exterior paint, driveway, refinished wood floors and landscaping. This location is truly unbeatable. You'll be just minutes from downtown + walking distance to the Waveland Cafe and Louie's Wine Dive.
Zillow last checked: 8 hours ago
Listing updated: April 04, 2023 at 02:16pm
Listed by:
Gina Swanson (515)224-4002,
Century 21 Signature
Bought with:
Jenifer Brown
Iowa Realty Ankeny
Source: DMMLS,MLS#: 666996 Originating MLS: Des Moines Area Association of REALTORS
Originating MLS: Des Moines Area Association of REALTORS
Facts & features
Interior
Bedrooms & bathrooms
- Bedrooms: 3
- Bathrooms: 1
- Full bathrooms: 1
- Main level bedrooms: 2
Heating
- Forced Air, Gas, Natural Gas
Cooling
- Central Air
Appliances
- Included: Dryer, Dishwasher, Microwave, Refrigerator, Stove, Washer
Features
- Separate/Formal Dining Room
- Flooring: Hardwood
- Basement: Unfinished
- Number of fireplaces: 1
- Fireplace features: Electric
Interior area
- Total structure area: 1,625
- Total interior livable area: 1,625 sqft
Property
Parking
- Total spaces: 2
- Parking features: Detached, Garage, Two Car Garage
- Garage spaces: 2
Features
- Levels: One and One Half
- Stories: 1
- Patio & porch: Open, Patio
- Exterior features: Patio
- Fencing: Wood
Lot
- Size: 6,098 sqft
- Dimensions: 44 x 139
- Features: Rectangular Lot
Details
- Parcel number: 10005128000000
- Zoning: RES
Construction
Type & style
- Home type: SingleFamily
- Architectural style: One and One Half Story
- Property subtype: Single Family Residence
Materials
- Frame
- Foundation: Brick/Mortar
- Roof: Asphalt,Shingle
Condition
- Year built: 1923
Utilities & green energy
- Sewer: Public Sewer
- Water: Public
Community & neighborhood
Location
- Region: Des Moines
Other
Other facts
- Listing terms: Cash,Conventional,FHA,VA Loan
- Road surface type: Concrete
Price history
| Date | Event | Price |
|---|---|---|
| 4/4/2023 | Sold | $247,500$152/sqft |
Source: | ||
| 2/6/2023 | Pending sale | $247,500$152/sqft |
Source: | ||
| 2/2/2023 | Listed for sale | $247,500+46.9%$152/sqft |
Source: | ||
| 3/24/2021 | Listing removed | -- |
Source: Owner | ||
| 3/8/2017 | Listed for sale | $168,500+2.1%$104/sqft |
Source: Owner | ||
Public tax history
| Year | Property taxes | Tax assessment |
|---|---|---|
| 2024 | $4,596 +7.4% | $233,600 |
| 2023 | $4,278 +0.8% | $233,600 +20.5% |
| 2022 | $4,244 +3.3% | $193,800 |
Find assessor info on the county website
Neighborhood: Waveland Park
Nearby schools
GreatSchools rating
- 6/10Perkins Elementary SchoolGrades: K-5Distance: 0.2 mi
- 5/10Merrill Middle SchoolGrades: 6-8Distance: 1.6 mi
- 4/10Roosevelt High SchoolGrades: 9-12Distance: 0.9 mi
Schools provided by the listing agent
- District: Des Moines Independent
Source: DMMLS. This data may not be complete. We recommend contacting the local school district to confirm school assignments for this home.

Get pre-qualified for a loan
At Zillow Home Loans, we can pre-qualify you in as little as 5 minutes with no impact to your credit score.An equal housing lender. NMLS #10287.
Sell for more on Zillow
Get a free Zillow Showcase℠ listing and you could sell for .
$264,500
2% more+ $5,290
With Zillow Showcase(estimated)
$269,790