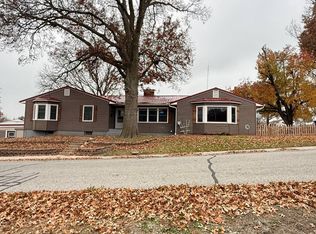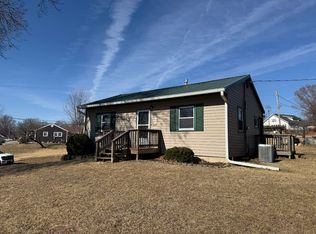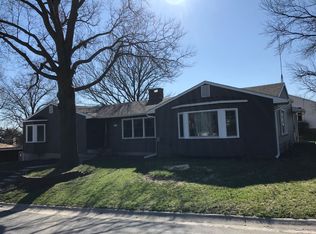Sold
Price Unknown
1502 17th Ter, Bethany, MO 64424
4beds
1,640sqft
Single Family Residence
Built in 1965
0.73 Acres Lot
$215,900 Zestimate®
$--/sqft
$1,480 Estimated rent
Home value
$215,900
Estimated sales range
Not available
$1,480/mo
Zestimate® history
Loading...
Owner options
Explore your selling options
What's special
Charming 4-Bedroom Ranch with Huge Yard and Finished Walk-Out Basement! Welcome to this well-maintained ranch home, perfectly situated on an expansive lot in a desirable location! Priced at just $215K, this home offers 4 bedrooms and 2 full bathrooms, with a finished walk-out basement featuring brand new carpet. The main living area and hallway boast stunning new Luxury Vinyl Plank flooring, adding a fresh and modern touch. The beautiful kitchen offers many cabinets including a large pantry. From the kitchen, step outside to the large deck, perfect for entertaining, and take in the views of the enormous, partially fenced yard – ideal for outdoor activities, gardening, or simply enjoying the beauty of nature. The basement also offers a spacious family room, a true 4th bedroom, a large laundry room with storage plus an area for a workshop. The property also includes a 24 x 28 detached 2-car garage with cement flooring, and electricity, providing ample space for vehicles and storage. With vinyl siding for easy maintenance and a prime location close to amenities, this home is a must-see! Don't miss out – schedule your showing today!
Zillow last checked: 8 hours ago
Listing updated: October 07, 2024 at 10:59am
Listing Provided by:
Debbie Hahn 816-617-7653,
Berkshire Hathaway HomeService
Bought with:
Debbie Hahn, 1999111833
Berkshire Hathaway HomeService
Source: Heartland MLS as distributed by MLS GRID,MLS#: 2509084
Facts & features
Interior
Bedrooms & bathrooms
- Bedrooms: 4
- Bathrooms: 2
- Full bathrooms: 2
Bedroom 1
- Features: Carpet
- Level: Main
Bedroom 2
- Features: Carpet
- Level: Main
Bedroom 3
- Features: Carpet
- Level: Main
Bedroom 4
- Features: Carpet
- Level: Basement
Bathroom 1
- Features: Ceramic Tiles, Double Vanity
- Level: Main
Bathroom 2
- Features: Ceramic Tiles, Shower Only
- Level: Basement
Family room
- Features: Carpet
- Level: Basement
Kitchen
- Features: Ceramic Tiles
- Level: Main
Living room
- Features: Luxury Vinyl
- Level: Main
Heating
- Forced Air
Cooling
- Electric
Appliances
- Included: Dishwasher, Dryer, Built-In Electric Oven, Washer
- Laundry: Laundry Room, Lower Level
Features
- Ceiling Fan(s), Pantry
- Flooring: Carpet, Luxury Vinyl, Tile
- Doors: Storm Door(s)
- Basement: Basement BR,Finished,Walk-Out Access
- Has fireplace: No
Interior area
- Total structure area: 1,640
- Total interior livable area: 1,640 sqft
- Finished area above ground: 1,140
- Finished area below ground: 500
Property
Parking
- Total spaces: 2
- Parking features: Detached, Garage Door Opener
- Garage spaces: 2
Features
- Patio & porch: Deck
- Fencing: Metal
Lot
- Size: 0.73 Acres
- Dimensions: 172 x 174
Details
- Parcel number: 195.11540128
Construction
Type & style
- Home type: SingleFamily
- Architectural style: Traditional
- Property subtype: Single Family Residence
Materials
- Frame
- Roof: Composition
Condition
- Year built: 1965
Utilities & green energy
- Sewer: Public Sewer
- Water: Public
Community & neighborhood
Security
- Security features: Smoke Detector(s)
Location
- Region: Bethany
- Subdivision: Other
HOA & financial
HOA
- Has HOA: No
Other
Other facts
- Listing terms: Cash,Conventional,FHA,USDA Loan,VA Loan
- Ownership: Private
- Road surface type: Paved
Price history
| Date | Event | Price |
|---|---|---|
| 10/7/2024 | Sold | -- |
Source: | ||
| 9/19/2024 | Pending sale | $215,000$131/sqft |
Source: | ||
| 9/17/2024 | Listed for sale | $215,000$131/sqft |
Source: | ||
Public tax history
Tax history is unavailable.
Neighborhood: 64424
Nearby schools
GreatSchools rating
- 3/10South Harrison Elementary SchoolGrades: K-4Distance: 0.5 mi
- 6/10South Harrison MiddleGrades: 5-8Distance: 1.9 mi
- 4/10South Harrison High SchoolGrades: 9-12Distance: 1.9 mi


