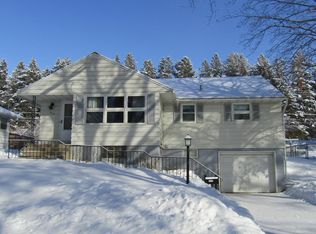This beautifully maintained home, located near restaurants, shops, and access to highway 52, has everything you will need! Beautifully maintained and brimming with updates to enjoy such as hardwood floors on the main floor and sleek white kitchen cabinetry. Massive amount of storage in the basement is a bonus! Home has been pre-inspected.
This property is off market, which means it's not currently listed for sale or rent on Zillow. This may be different from what's available on other websites or public sources.
