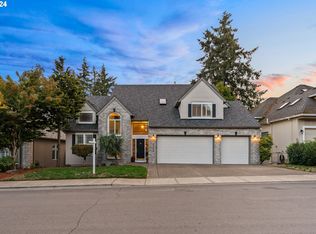Sold
$979,000
15019 SW Summerview Dr, Tigard, OR 97224
5beds
3,816sqft
Residential, Single Family Residence
Built in 2002
10,454.4 Square Feet Lot
$949,800 Zestimate®
$257/sqft
$3,964 Estimated rent
Home value
$949,800
$893,000 - $1.01M
$3,964/mo
Zestimate® history
Loading...
Owner options
Explore your selling options
What's special
Thoughtfully designed for entertaining, multigenerational living, and everyday comfort, the main level features a private office with French doors, a full bath, a formal dining room, and a stunning open-concept kitchen with a large cook-and-eat island, walk-in pantry, and abundant storage. A sunlit breakfast nook flows into the spacious great room with a cozy fireplace, while a bonus family room on a mid-level landing adds extra versatility. Upstairs, five generously sized bedrooms, two full bathrooms, and a laundry room offer ample space, with the primary suite featuring French doors, a spa-like en-suite bath, and a walk-in closet.Step outside to a private backyard oasis with tiered landscaping, a covered patio, and a paver seating area—perfect for year-round enjoyment. The three-car garage provides extra storage, including vertical shelving and a sheltered space. Located near parks, trails, shopping, and dining, this home offers both convenience and tranquility. With easy access to major commuter routes, this beauty in Bull Mountain’s Arlington Heights neighborhood with its convenience and sense of comfort is sure to wow you every heartbeat per square foot!
Zillow last checked: 8 hours ago
Listing updated: April 04, 2025 at 04:11am
Listed by:
Jason Gardner 971-832-1234,
Premiere Property Group, LLC
Bought with:
Polly Webber, 201228510
Cascade Hasson Sotheby's International Realty
Source: RMLS (OR),MLS#: 24453070
Facts & features
Interior
Bedrooms & bathrooms
- Bedrooms: 5
- Bathrooms: 3
- Full bathrooms: 3
- Main level bathrooms: 1
Primary bedroom
- Features: Builtin Features, Closet Organizer, French Doors, Suite, Walkin Closet
- Level: Upper
- Area: 288
- Dimensions: 16 x 18
Bedroom 2
- Features: Closet Organizer
- Level: Upper
- Area: 143
- Dimensions: 11 x 13
Bedroom 3
- Features: Closet Organizer
- Level: Upper
- Area: 143
- Dimensions: 11 x 13
Bedroom 4
- Features: Closet Organizer
- Level: Upper
- Area: 143
- Dimensions: 11 x 13
Bedroom 5
- Features: Closet Organizer
- Level: Upper
- Area: 143
- Dimensions: 11 x 13
Dining room
- Features: Formal
- Level: Main
- Area: 156
- Dimensions: 13 x 12
Family room
- Level: Upper
- Area: 289
- Dimensions: 17 x 17
Kitchen
- Features: Builtin Features, Island, Nook, Pantry
- Level: Main
- Area: 345
- Width: 15
Living room
- Features: Fireplace
- Level: Main
- Area: 340
- Dimensions: 20 x 17
Office
- Features: French Doors
- Level: Main
- Area: 169
- Dimensions: 13 x 13
Heating
- Forced Air, Zoned, Fireplace(s)
Cooling
- Central Air
Appliances
- Included: Built In Oven, Built-In Range, Convection Oven, Dishwasher, Disposal, Double Oven, Down Draft, Free-Standing Refrigerator, Gas Appliances, Microwave, Plumbed For Ice Maker, Stainless Steel Appliance(s), Wine Cooler, Gas Water Heater, Tank Water Heater
- Laundry: Laundry Room
Features
- Ceiling Fan(s), Central Vacuum, Granite, High Ceilings, Wainscoting, Closet Organizer, Formal, Built-in Features, Kitchen Island, Nook, Pantry, Suite, Walk-In Closet(s), Cook Island, Quartz
- Flooring: Hardwood
- Doors: French Doors
- Basement: Crawl Space
- Number of fireplaces: 1
- Fireplace features: Electric, Gas
Interior area
- Total structure area: 3,816
- Total interior livable area: 3,816 sqft
Property
Parking
- Total spaces: 3
- Parking features: Driveway, On Street, Garage Door Opener, Attached, Extra Deep Garage, Oversized
- Attached garage spaces: 3
- Has uncovered spaces: Yes
Features
- Levels: Two
- Stories: 2
- Patio & porch: Patio, Porch
- Exterior features: Garden, Yard
- Has spa: Yes
- Spa features: Bath
- Fencing: Fenced
- Has view: Yes
- View description: Seasonal
Lot
- Size: 10,454 sqft
- Dimensions: 10454
- Features: Sloped, Terraced, Trees, Sprinkler, SqFt 10000 to 14999
Details
- Parcel number: R2084443
Construction
Type & style
- Home type: SingleFamily
- Architectural style: Craftsman
- Property subtype: Residential, Single Family Residence
Materials
- Cement Siding, Other
- Roof: Composition
Condition
- Resale
- New construction: No
- Year built: 2002
Utilities & green energy
- Gas: Gas
- Sewer: Public Sewer
- Water: Public
Community & neighborhood
Location
- Region: Tigard
- Subdivision: Arlington Heights
HOA & financial
HOA
- Has HOA: Yes
- HOA fee: $150 annually
- Amenities included: Maintenance Grounds, Management
Other
Other facts
- Listing terms: Cash,Conventional,FHA,VA Loan
- Road surface type: Paved
Price history
| Date | Event | Price |
|---|---|---|
| 4/4/2025 | Sold | $979,000$257/sqft |
Source: | ||
| 3/5/2025 | Pending sale | $979,000$257/sqft |
Source: | ||
| 2/27/2025 | Listed for sale | $979,000+33.2%$257/sqft |
Source: | ||
| 11/12/2020 | Sold | $735,000+2.1%$193/sqft |
Source: | ||
| 10/6/2020 | Pending sale | $719,900$189/sqft |
Source: Coldwell Banker Bain #20367683 | ||
Public tax history
| Year | Property taxes | Tax assessment |
|---|---|---|
| 2025 | $12,148 +9.6% | $649,860 +3% |
| 2024 | $11,079 +2.8% | $630,940 +3% |
| 2023 | $10,782 +3% | $612,570 +3% |
Find assessor info on the county website
Neighborhood: 97224
Nearby schools
GreatSchools rating
- 4/10Alberta Rider Elementary SchoolGrades: K-5Distance: 0.2 mi
- 5/10Twality Middle SchoolGrades: 6-8Distance: 1.6 mi
- 4/10Tualatin High SchoolGrades: 9-12Distance: 4 mi
Schools provided by the listing agent
- Elementary: Alberta Rider
- Middle: Twality
- High: Tualatin
Source: RMLS (OR). This data may not be complete. We recommend contacting the local school district to confirm school assignments for this home.
Get a cash offer in 3 minutes
Find out how much your home could sell for in as little as 3 minutes with a no-obligation cash offer.
Estimated market value
$949,800
Get a cash offer in 3 minutes
Find out how much your home could sell for in as little as 3 minutes with a no-obligation cash offer.
Estimated market value
$949,800
