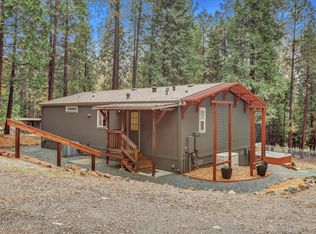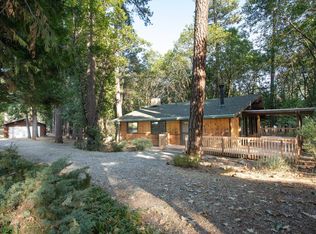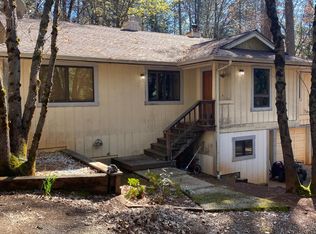Closed
$537,000
15019 Rattlesnake Rd, Grass Valley, CA 95945
3beds
2,300sqft
Single Family Residence
Built in 1986
2.01 Acres Lot
$534,500 Zestimate®
$233/sqft
$3,020 Estimated rent
Home value
$534,500
$476,000 - $604,000
$3,020/mo
Zestimate® history
Loading...
Owner options
Explore your selling options
What's special
Located in the foothills of Grass Valley, this property offers a blend of natural beauty, and modern amenities. Located just minutes from downtown Grass Valley. This inviting 3-bedroom, 2-bathroom residence has a spacious open floor plan with vaulted ceilings and large windows that flood the living spaces with natural light. The well-appointed kitchen features modern appliances, ample counter space, and a cozy breakfast bar perfect for enjoying your morning coffee while appreciating the surrounding woods and hills. The living room is a true highlight with its wood-burning stove, creating a warm and inviting atmosphere on cooler evenings. The master suite offers a private retreat with its own en-suite bathroom and large windows framing the peaceful landscape outside. Step outside to the expansive wrap-around deck, ideal for outdoor entertaining or simply relaxing while soaking in the beauty of the outdoors. The property spans over 2 acres, providing plenty of space for gardening and outdoor activities. Enjoy year-round comfort as well as high-speed internet for those who need to work remotely. Whether you're looking for a weekend getaway, a full-time residence, or a tranquil retreat from city life, this property offers it all.
Zillow last checked: 8 hours ago
Listing updated: October 16, 2025 at 02:14pm
Listed by:
John Renwick DRE #01711090 530-682-3000,
RE/MAX Gold
Bought with:
Sue Bartow, DRE #02037097
Wesely & Associates
Source: MetroList Services of CA,MLS#: 225086916Originating MLS: MetroList Services, Inc.
Facts & features
Interior
Bedrooms & bathrooms
- Bedrooms: 3
- Bathrooms: 3
- Full bathrooms: 2
- Partial bathrooms: 1
Primary bedroom
- Features: Outside Access
Primary bathroom
- Features: Shower Stall(s), Double Vanity, Tile, Walk-In Closet(s)
Dining room
- Features: Formal Area
Kitchen
- Features: Pantry Closet, Tile Counters
Heating
- Propane, Central
Cooling
- Ceiling Fan(s), Central Air
Appliances
- Included: Built-In Electric Oven, Dishwasher, Disposal, Microwave, Electric Cooktop
- Laundry: Laundry Room, Electric Dryer Hookup, Inside Room
Features
- Flooring: Carpet, Vinyl, Wood
- Number of fireplaces: 1
- Fireplace features: Wood Burning Stove
Interior area
- Total interior livable area: 2,300 sqft
Property
Parking
- Parking features: Attached, Garage Faces Front
- Has attached garage: Yes
Features
- Stories: 1
- Fencing: None
Lot
- Size: 2.01 Acres
- Features: Low Maintenance
Details
- Additional structures: Outbuilding
- Parcel number: 023130060000
- Zoning description: RA-3
- Special conditions: Standard
Construction
Type & style
- Home type: SingleFamily
- Architectural style: Ranch,Contemporary
- Property subtype: Single Family Residence
Materials
- Wood, Wood Siding
- Roof: Composition
Condition
- Year built: 1986
Utilities & green energy
- Sewer: Septic System
- Water: Well
- Utilities for property: Propane Tank Leased, Electric, Internet Available
Community & neighborhood
Location
- Region: Grass Valley
Other
Other facts
- Price range: $537K - $537K
- Road surface type: Asphalt
Price history
| Date | Event | Price |
|---|---|---|
| 10/15/2025 | Sold | $537,000-6.6%$233/sqft |
Source: MetroList Services of CA #225086916 Report a problem | ||
| 9/3/2025 | Pending sale | $575,000$250/sqft |
Source: MetroList Services of CA #225086916 Report a problem | ||
| 8/14/2025 | Price change | $575,000-4%$250/sqft |
Source: MetroList Services of CA #225086916 Report a problem | ||
| 7/29/2025 | Price change | $599,000-2.6%$260/sqft |
Source: MetroList Services of CA #225086916 Report a problem | ||
| 7/1/2025 | Listed for sale | $615,000$267/sqft |
Source: MetroList Services of CA #225086916 Report a problem | ||
Public tax history
| Year | Property taxes | Tax assessment |
|---|---|---|
| 2025 | $3,429 +2.2% | $303,342 +2% |
| 2024 | $3,355 +2.6% | $297,395 +2% |
| 2023 | $3,269 +1.1% | $291,565 +2% |
Find assessor info on the county website
Neighborhood: 95945
Nearby schools
GreatSchools rating
- 5/10Bell Hill AcademyGrades: K-4Distance: 3.8 mi
- 5/10Lyman Gilmore Middle SchoolGrades: 5-8Distance: 4.2 mi
- 7/10Nevada Union High SchoolGrades: 9-12Distance: 5.2 mi
Get a cash offer in 3 minutes
Find out how much your home could sell for in as little as 3 minutes with a no-obligation cash offer.
Estimated market value
$534,500


