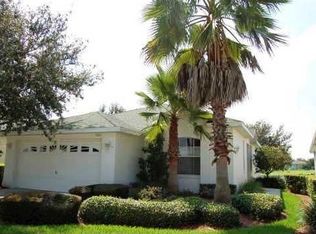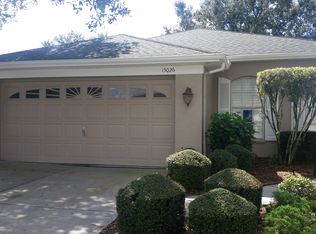WELCOME HOME!! Looking for gorgeous views and country club living in a gated community? You will love this beautifully maintained villa home. It feels like you have a private pond in your backyard! Enter the formal foyer with your office/den to your right and the private guest suite separated by pocket sliders to your left. Your living/dining area has a million dollar view of the championship golf course!!! Sip your favorite beverage from the over-sized screened lanai (with room for your spa) as you watch golfers play and birds swim. Master suite with sliding glass doors to the lanai, dual walk-in closets, soaking tub plus shower. Many beautiful touches include crown molding, transom windows, high ceilings, plant shelves, built-in desk and storage, pantry, inside laundry, built-in radio and intercom. Plenty of built-in storage in the garage. Roof 2017. HOA has many extras! Call us today for more information. 34609 may say Brooksville or Spring Hill.
This property is off market, which means it's not currently listed for sale or rent on Zillow. This may be different from what's available on other websites or public sources.

