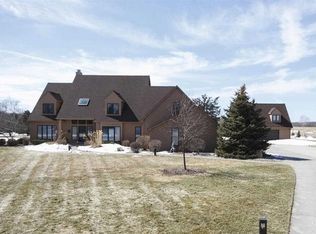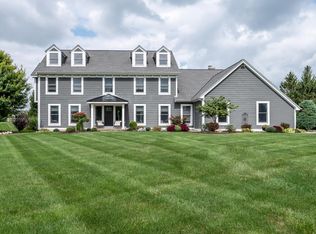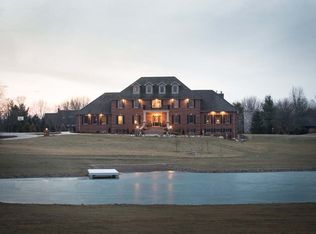Closed
$654,500
15018 Powderhorn Rd, Fort Wayne, IN 46814
4beds
5,077sqft
Single Family Residence
Built in 1986
2.2 Acres Lot
$702,900 Zestimate®
$--/sqft
$3,531 Estimated rent
Home value
$702,900
$661,000 - $752,000
$3,531/mo
Zestimate® history
Loading...
Owner options
Explore your selling options
What's special
Welcome home to Devils Hollow where you will find estate sized lots, winding drives to architecturally designed homes that are all surrounded by nature's glory. 15018 Powderhorn Rd provides a feel of country, yet located in the heart of the Southwest Allen County School District its only minutes from all the conveniences of life. Custom built quality on a gorgeous 2.2 acre parcel with detailed established landscaping and panoramic sunset pond views. Light and bright, bringing the outside in, the open concept floor plan is designed for todays living and entertaining lifestyles. An inviting two story foyer leads into a dramatic great room that has a floor to ceiling windows, a stone fireplace with custom mantel and a wet bar with built inns. The centerpiece of the home is the eat in kitchen that features granite countertops, custom cabinets, a center isle, a pantry, a planning desk area, trapezoid windows, and easy access to the deck overlooking your backyard paradise. The dining room is perfect for that special occasion. The formal living room is accented by a coffered ceiling. An essential, the home office/library offers french doors for privacy and built in bookshelves. The owners suite has a jetted tub and separate shower and his and her closets. Three other generous sized bedrooms and one full bath complete the second level. A walk out lower level has multiple spaces for a rec, media or work out room. Updates over the years include; granite countertops, furnace/central air, roof shingle's, skylights, crank windows, flooring, sliding glass door, garage doors & openers, water softener, hot water heater and gas cooktop. Devils Hollow amenities include tennis courts, a basketball court, a neighborhood beach on a spring fed pond a fishing pond and great neighbors. One year Cinch home warranty provided to buyer.
Zillow last checked: 8 hours ago
Listing updated: May 31, 2024 at 10:50am
Listed by:
John Lahmeyer Cell:260-437-6141,
Coldwell Banker Real Estate Group
Bought with:
Richard J Fletcher, RB14043096
North Eastern Group Realty
Source: IRMLS,MLS#: 202412475
Facts & features
Interior
Bedrooms & bathrooms
- Bedrooms: 4
- Bathrooms: 3
- Full bathrooms: 2
- 1/2 bathrooms: 1
Bedroom 1
- Level: Upper
Bedroom 2
- Level: Upper
Dining room
- Level: Main
- Area: 156
- Dimensions: 13 x 12
Family room
- Level: Main
- Area: 432
- Dimensions: 24 x 18
Kitchen
- Level: Basement
- Area: 165
- Dimensions: 15 x 11
Living room
- Level: Main
- Area: 238
- Dimensions: 17 x 14
Office
- Level: Main
- Area: 120
- Dimensions: 12 x 10
Heating
- Natural Gas, Forced Air
Cooling
- Central Air, Ceiling Fan(s)
Appliances
- Included: Disposal, Range/Oven Hook Up Gas, Dishwasher, Microwave, Refrigerator, Washer, Gas Cooktop, Dryer-Electric, Exhaust Fan, Oven-Built-In, Gas Water Heater
- Laundry: Electric Dryer Hookup, Main Level
Features
- Breakfast Bar, Bookcases, Ceiling-9+, Vaulted Ceiling(s), Walk-In Closet(s), Stone Counters, Eat-in Kitchen, Entrance Foyer, Kitchen Island, Natural Woodwork, Open Floorplan, Pantry, Double Vanity, Wet Bar, Tub and Separate Shower, Formal Dining Room, Great Room, Custom Cabinetry
- Flooring: Carpet, Laminate
- Windows: Skylight(s), Window Treatments
- Basement: Walk-Out Access,Finished,Concrete
- Number of fireplaces: 1
- Fireplace features: Living Room
Interior area
- Total structure area: 5,287
- Total interior livable area: 5,077 sqft
- Finished area above ground: 3,776
- Finished area below ground: 1,301
Property
Parking
- Total spaces: 3
- Parking features: Attached, Garage Door Opener, Concrete
- Attached garage spaces: 3
- Has uncovered spaces: Yes
Features
- Levels: Two
- Stories: 2
- Patio & porch: Deck
- Exterior features: Basketball Goal
- Has spa: Yes
- Spa features: Jet/Garden Tub
- Fencing: None
- Has view: Yes
- View description: Water
- Has water view: Yes
- Water view: Water
- Waterfront features: Walk to Lake Access, Assoc
Lot
- Size: 2.20 Acres
- Dimensions: 79x461x115x320x370
- Features: Level, City/Town/Suburb, Landscaped
Details
- Parcel number: 021119376006.000038
Construction
Type & style
- Home type: SingleFamily
- Architectural style: Contemporary
- Property subtype: Single Family Residence
Materials
- Cedar
- Roof: Asphalt
Condition
- New construction: No
- Year built: 1986
Utilities & green energy
- Gas: NIPSCO
- Sewer: Public Sewer
- Water: Well
Community & neighborhood
Security
- Security features: Closed Circuit Camera(s)
Community
- Community features: Tennis Court(s)
Location
- Region: Fort Wayne
- Subdivision: Devils Hollow
HOA & financial
HOA
- Has HOA: Yes
- HOA fee: $935 annually
Other
Other facts
- Listing terms: Conventional
Price history
| Date | Event | Price |
|---|---|---|
| 5/31/2024 | Sold | $654,500+0.7% |
Source: | ||
| 4/18/2024 | Pending sale | $649,900 |
Source: | ||
| 4/15/2024 | Listed for sale | $649,900+36% |
Source: | ||
| 7/6/2020 | Sold | $478,000-2.4% |
Source: | ||
| 6/23/2020 | Pending sale | $489,900$96/sqft |
Source: Keller Williams Fort Wayne #202020761 Report a problem | ||
Public tax history
| Year | Property taxes | Tax assessment |
|---|---|---|
| 2024 | $5,335 +22.6% | $612,100 -4.1% |
| 2023 | $4,352 +8.2% | $638,400 +17.5% |
| 2022 | $4,021 +2.2% | $543,200 +12.5% |
Find assessor info on the county website
Neighborhood: 46814
Nearby schools
GreatSchools rating
- 6/10Covington Elementary SchoolGrades: K-5Distance: 2.2 mi
- 6/10Woodside Middle SchoolGrades: 6-8Distance: 2.4 mi
- 10/10Homestead Senior High SchoolGrades: 9-12Distance: 2.6 mi
Schools provided by the listing agent
- Elementary: Lafayette Meadow
- Middle: Summit
- High: Homestead
- District: MSD of Southwest Allen Cnty
Source: IRMLS. This data may not be complete. We recommend contacting the local school district to confirm school assignments for this home.
Get pre-qualified for a loan
At Zillow Home Loans, we can pre-qualify you in as little as 5 minutes with no impact to your credit score.An equal housing lender. NMLS #10287.
Sell for more on Zillow
Get a Zillow Showcase℠ listing at no additional cost and you could sell for .
$702,900
2% more+$14,058
With Zillow Showcase(estimated)$716,958


