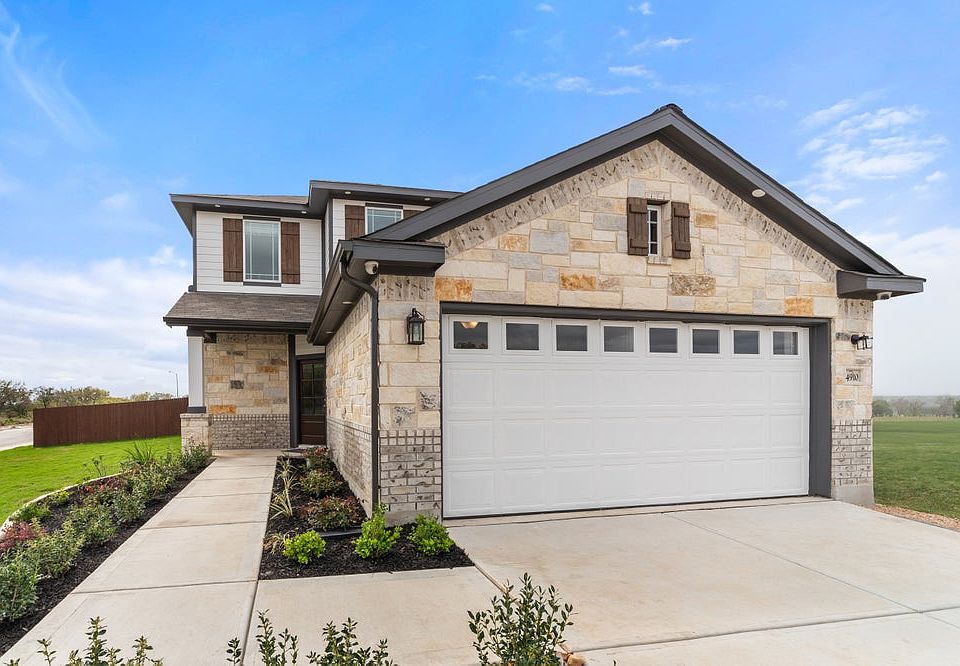The San Marcos floor plan is a spacious 4-bedroom, 2-bathroom home designed for comfortable living. The living and dining area provides ample space for hosting gatherings, allowing you to entertain family and friends with ease. The kitchen is well-equipped with plenty of counter space, providing a functional and convenient area for meal preparation and cooking. The San Marcos floor plan strikes a balance between practicality and comfort, making it an inviting home for individuals and families alike.
New construction
$374,990
15018 Homing Meadow, San Antonio, TX 78253
4beds
2,084sqft
Single Family Residence
Built in 2025
0.25 Acres Lot
$373,800 Zestimate®
$180/sqft
$33/mo HOA
- 127 days
- on Zillow |
- 70 |
- 6 |
Zillow last checked: 7 hours ago
Listing updated: July 02, 2025 at 02:25pm
Listed by:
Daniel Signorelli TREC #419930 (210) 941-3580,
The Signorelli Company
Source: SABOR,MLS#: 1845932
Travel times
Schedule tour
Select your preferred tour type — either in-person or real-time video tour — then discuss available options with the builder representative you're connected with.
Select a date
Open houses
Facts & features
Interior
Bedrooms & bathrooms
- Bedrooms: 4
- Bathrooms: 3
- Full bathrooms: 3
Primary bedroom
- Features: Walk-In Closet(s), Full Bath
- Area: 156
- Dimensions: 13 x 12
Bedroom 2
- Area: 64
- Dimensions: 8 x 8
Bedroom 3
- Area: 100
- Dimensions: 10 x 10
Bedroom 4
- Area: 100
- Dimensions: 10 x 10
Primary bathroom
- Features: Tub/Shower Separate, Double Vanity
- Area: 108
- Dimensions: 12 x 9
Dining room
- Area: 80
- Dimensions: 8 x 10
Family room
- Area: 224
- Dimensions: 14 x 16
Kitchen
- Area: 110
- Dimensions: 11 x 10
Heating
- Central, Electric
Cooling
- 13-15 SEER AX, 16+ SEER AC, Ceiling Fan(s), Central Air
Appliances
- Included: Microwave, Range, Gas Cooktop, Disposal, Dishwasher, Vented Exhaust Fan, Gas Water Heater, Plumb for Water Softener
- Laundry: Main Level, Washer Hookup, Dryer Connection
Features
- One Living Area, Separate Dining Room, Open Floorplan, Master Downstairs, Ceiling Fan(s), Solid Counter Tops, Programmable Thermostat
- Flooring: Carpet, Vinyl
- Windows: Double Pane Windows
- Has basement: No
- Has fireplace: No
- Fireplace features: Not Applicable
Interior area
- Total structure area: 2,084
- Total interior livable area: 2,084 sqft
Property
Parking
- Total spaces: 2
- Parking features: Two Car Garage
- Garage spaces: 2
Accessibility
- Accessibility features: Level Lot, Level Drive, No Stairs, First Floor Bath, Full Bath/Bed on 1st Flr, First Floor Bedroom
Features
- Stories: 2
- Patio & porch: Covered
- Pool features: None
- Fencing: Privacy
Lot
- Size: 0.25 Acres
- Dimensions: 40x120
- Features: Curbs, Street Gutters, Sidewalks, Streetlights
Construction
Type & style
- Home type: SingleFamily
- Architectural style: Texas Hill Country
- Property subtype: Single Family Residence
Materials
- Brick, Stone, Fiber Cement, 1 Side Masonry
- Foundation: Slab
- Roof: Composition
Condition
- Under Construction,New Construction
- New construction: Yes
- Year built: 2025
Details
- Builder name: First America Homes
Utilities & green energy
- Sewer: Sewer System
- Water: Water System
- Utilities for property: Cable Available
Green energy
- Green verification: HERS 0-85
- Indoor air quality: Mechanical Fresh Air, Contaminant Control
- Water conservation: Water-Smart Landscaping, Low Flow Commode, Low-Flow Fixtures
Community & HOA
Community
- Features: None, School Bus
- Security: Smoke Detector(s), Prewired, Carbon Monoxide Detector(s)
- Subdivision: Timber Creek
HOA
- Has HOA: Yes
- HOA fee: $400 annually
- HOA name: TBD
Location
- Region: San Antonio
Financial & listing details
- Price per square foot: $180/sqft
- Annual tax amount: $1
- Price range: $375K - $375K
- Date on market: 2/28/2025
- Listing terms: Conventional,FHA,VA Loan,TX Vet,Cash,Investors OK
- Road surface type: Paved, Asphalt
About the community
Medina Valley ISDDiscover the perfect blend of nature, convenience and affordability at Timber Creek! Conveniently located on the Northwest side of San Antonio and surrounded by natural areas, hiking trails, lakes and parks, Timber Creek offers quick access to Loop 1604 and SH 151 and a low community tax rate. Versatile floorplans with up to 5 bedrooms blend functionality and elegance to create a space that feels like home. Zoned to highly rated Medina Valley ISD. Make Timber Creek your home today! Benefits of Living in Timber CreekConvenient access to 1604 and 151, ensuring easy commuting and travelHighly-rated Medina Valley ISD Schools, ensuring quality education for your childrenClose proximity to shopping and dining, allowing for convenient access to everyday essentialsLow 1.99% community tax rateEnergy-efficient homes for long-term cost savings and sustainabilityHome warranty providing added peace of mind for homeowners
Source: First America Homes

