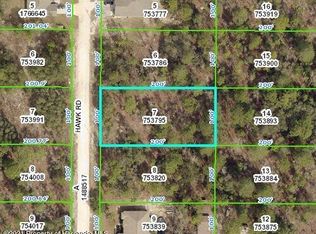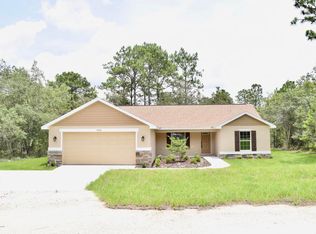This spectacular 3 bedroom 2 bathroom 2 car garage home offers 1,850 sq. ft of living space on almost have an acre! Privacy and space are only a few of the perks this stunning property embodies. Built in 2020, this home is in pristine condition. Enter through the decorative glass front door and take note of the neutral colors and many upgrades this home has to offer. For all who desire an open kitchen concept, you've come to the right place! Deluxe stainless steel appliances, recessed lighting, and a breakfast bar overlooking the living room and dining area. The living room features a decorative shiplap wall and ample amount of space to entertain! The sophisticated master suite is light and bright and is equipped with walk-in closets. The master bath is the ultimate escape for you to relax and take the day off. Enjoy both his/hers sinks and a large stand alone shower. The guest bedrooms are equipped with newer fixtures and share a guest bath. Guest bath complete with a modern vanity and shower/tub combo. Indoor laundry room for your convenience. Head out to your backyard oasis and enjoy the gorgeous Florida sunsets or BBQ and entertain guests...the possibilities are endless! Conveniently located near all shopping, restaurants, hospitals, and not too far from the amusement parks and fun. Don't miss out! Call for you private showing today!
This property is off market, which means it's not currently listed for sale or rent on Zillow. This may be different from what's available on other websites or public sources.

