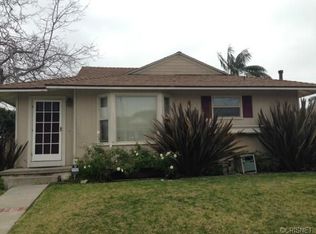Sold for $875,000 on 07/25/23
Listing Provided by:
Valerie Alexander DRE #02032340 310-241-3038,
Compass
Bought with: Keller Williams Beverly Hills
$875,000
15017 Bodger Ave, Hawthorne, CA 90250
3beds
1,077sqft
Single Family Residence
Built in 1952
5,253 Square Feet Lot
$914,300 Zestimate®
$812/sqft
$3,878 Estimated rent
Home value
$914,300
$869,000 - $960,000
$3,878/mo
Zestimate® history
Loading...
Owner options
Explore your selling options
What's special
Welcome home to this completely remodeled home that has it all! This home with loads of curb appeal features a cute front porch, perfect for sitting outside in the morning with a cup of coffee. As you walk inside, you'll be greeted by LED recessed lighting and wide plank vinyl flooring throughout the home. Large, picture windows allow plenty of natural light, giving it a bright and airy feel. The living room has an accent wall of fresh white shiplap, lending that extra detail. This home has an open floor plan with great flow, while still having defined areas for dining and living. The stunning kitchen features plenty of white shaker style soft-close cupboards, grey subway tile backsplash, quartz countertops, stainless steel appliances, and an adorable, tiled, coffee nook. Three bedrooms give you plenty of space for a primary, children's or guest bedroom, and office. Laundry hook-ups are located in a hallway closet, and the bathroom has been remodeled in the same clean, neutral, finishes as the kitchen. There is even an accessible attic with room for storage or perhaps a secret den. But it gets better! The beautiful backyard features a real grass lawn with sprinkler system, a large patio area perfect for dining al fresco or relaxing, a deck area great for a firepit or grill, and a detached garage finished with drywall and epoxy floor and wired for an electric vehicle charging station. Other upgrades done in 2019 include new central air and heating, new plumbing and new electrical wiring and panel. This can't-miss home is located in the friendly neighborhood of Bodger Park; close to shopping, schools, parks, a golf course, El Camino College, and only a 15 minute drive to the beach!
Zillow last checked: 8 hours ago
Listing updated: July 25, 2023 at 10:05am
Listing Provided by:
Valerie Alexander DRE #02032340 310-241-3038,
Compass
Bought with:
Amit Lalji, DRE #01963506
Keller Williams Beverly Hills
Source: CRMLS,MLS#: SB23104119 Originating MLS: California Regional MLS
Originating MLS: California Regional MLS
Facts & features
Interior
Bedrooms & bathrooms
- Bedrooms: 3
- Bathrooms: 1
- Full bathrooms: 1
- Main level bathrooms: 1
- Main level bedrooms: 3
Heating
- Central
Cooling
- Central Air
Appliances
- Included: Dishwasher, Gas Range, Gas Water Heater, Microwave, Refrigerator
- Laundry: Washer Hookup, Gas Dryer Hookup, Inside, Laundry Closet
Features
- Separate/Formal Dining Room, Quartz Counters, Recessed Lighting, Storage, All Bedrooms Down, Attic
- Flooring: Vinyl
- Windows: Blinds
- Has fireplace: No
- Fireplace features: None
- Common walls with other units/homes: No Common Walls
Interior area
- Total interior livable area: 1,077 sqft
Property
Parking
- Total spaces: 2
- Parking features: Driveway, Garage
- Garage spaces: 2
Features
- Levels: One
- Stories: 1
- Entry location: Front
- Patio & porch: Concrete, Covered, Deck, Front Porch, Patio
- Pool features: None
- Spa features: None
- Has view: Yes
- View description: None
Lot
- Size: 5,253 sqft
- Features: Back Yard, Front Yard, Lawn, Landscaped, Sprinkler System
Details
- Parcel number: 4072017002
- Zoning: HAR1YY
- Special conditions: Standard
Construction
Type & style
- Home type: SingleFamily
- Property subtype: Single Family Residence
Materials
- Foundation: Raised
Condition
- Updated/Remodeled,Turnkey
- New construction: No
- Year built: 1952
Utilities & green energy
- Electric: 220 Volts in Garage
- Sewer: Public Sewer
- Water: Public
Community & neighborhood
Community
- Community features: Curbs, Golf, Park, Sidewalks
Location
- Region: Hawthorne
Other
Other facts
- Listing terms: Cash to New Loan,Conventional,FHA,VA Loan
Price history
| Date | Event | Price |
|---|---|---|
| 12/5/2025 | Listing removed | $4,150$4/sqft |
Source: Zillow Rentals | ||
| 10/26/2025 | Listed for rent | $4,150+6.4%$4/sqft |
Source: Zillow Rentals | ||
| 9/12/2023 | Listing removed | -- |
Source: Zillow Rentals | ||
| 8/22/2023 | Listed for rent | $3,900$4/sqft |
Source: Zillow Rentals | ||
| 7/25/2023 | Sold | $875,000$812/sqft |
Source: | ||
Public tax history
| Year | Property taxes | Tax assessment |
|---|---|---|
| 2025 | $11,519 +2.7% | $892,500 +2% |
| 2024 | $11,213 +21.5% | $875,000 +16.9% |
| 2023 | $9,230 -0.1% | $748,438 +2% |
Find assessor info on the county website
Neighborhood: Bodger Park
Nearby schools
GreatSchools rating
- 6/10F. D. Roosevelt Elementary SchoolGrades: K-5Distance: 0.3 mi
- NACarson SchoolGrades: Distance: 0.3 mi
- 5/10Will Rogers Middle SchoolGrades: 6-8Distance: 0.6 mi
Schools provided by the listing agent
- Elementary: Roosevelt
- Middle: Will Rogers
- High: Lawndale
Source: CRMLS. This data may not be complete. We recommend contacting the local school district to confirm school assignments for this home.
Get a cash offer in 3 minutes
Find out how much your home could sell for in as little as 3 minutes with a no-obligation cash offer.
Estimated market value
$914,300
Get a cash offer in 3 minutes
Find out how much your home could sell for in as little as 3 minutes with a no-obligation cash offer.
Estimated market value
$914,300
