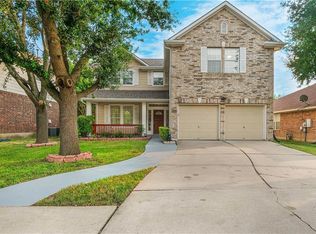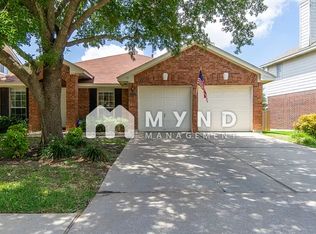Awesome location in HOT Wells Branch! Features include lots of natural light, gorgeous shade trees, tile floors in most of downstairs, 2 dining areas (formal dining and breakfast), 2 living areas (family room downstairs and game room upstairs), upstairs laundry near the bedrooms, & large bedrooms w/walk-in closets. Low taxes & HOA dues. Convenient location with easy access to Mopac/35/tollways & shopping/restaurants. Minutes from the Domain, Whole Foods & La Frontera Village.
This property is off market, which means it's not currently listed for sale or rent on Zillow. This may be different from what's available on other websites or public sources.

