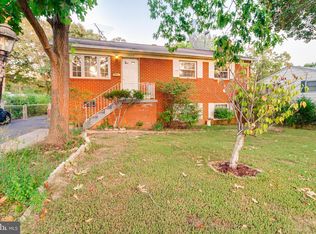Sold for $475,000 on 02/18/25
$475,000
15016 Carlsbad Rd, Woodbridge, VA 22193
4beds
1,964sqft
Single Family Residence
Built in 1968
10,010 Square Feet Lot
$477,500 Zestimate®
$242/sqft
$2,643 Estimated rent
Home value
$477,500
$444,000 - $516,000
$2,643/mo
Zestimate® history
Loading...
Owner options
Explore your selling options
What's special
Welcome to this beautifully renovated Cape Cod nestled in the heart of Dale City! This charming home has been thoughtfully updated and is move-in ready. Freshly painted throughout, it features brand-new carpet on 2 levels, refinished hardwood floors on main, gourmet kitchen with updated appliances, cabinets, and sleek quartz countertops. The bathrooms have been tastefully modernized to include new showers, new vanities and updated lighting in some. Fully fenced backyard, complete with durable vinyl fencing and a storage shed, offers privacy and functionality. Yard is great for kids, entertaining and just perfect for summer BBQs. The home also boasts several practical upgrades, including a newer furnace, updated light fixtures, a water-proofing system, an upgraded electrical panel, a hot water heater, and a whole-home generator, ensuring comfort and peace of mind year-round. Inside, you’ll find a bright and airy living space filled with natural light. The separate dining room is perfect for family meals, while the family room, featuring a bay window, provides a cozy and welcoming retreat. Conveniently located just minutes from the town center, mall, shopping, restaurants, parks, and schools, this home offers a perfect balance of charm, modern amenities, and accessibility. Don’t miss the opportunity to make this stunning Cape Cod your new home! 4th bedroom in basement NOT TO CODE (missing window).
Zillow last checked: 8 hours ago
Listing updated: February 18, 2025 at 03:43am
Listed by:
Ian McVeigh 703-965-2304,
Samson Properties,
Listing Team: The Redstone Group
Bought with:
Libby Bish, 0225227675
Compass
Michael Ubertini
Compass
Source: Bright MLS,MLS#: VAPW2080614
Facts & features
Interior
Bedrooms & bathrooms
- Bedrooms: 4
- Bathrooms: 3
- Full bathrooms: 2
- 1/2 bathrooms: 1
- Main level bathrooms: 1
- Main level bedrooms: 1
Basement
- Area: 700
Heating
- Baseboard, Natural Gas
Cooling
- Window Unit(s), Electric
Appliances
- Included: Dryer, Exhaust Fan, Oven/Range - Electric, Refrigerator, Washer, Water Heater, Gas Water Heater
- Laundry: Dryer In Unit, Washer In Unit, Lower Level
Features
- Bathroom - Tub Shower, Dining Area, Entry Level Bedroom, Floor Plan - Traditional, Formal/Separate Dining Room, Upgraded Countertops, Dry Wall
- Flooring: Carpet, Ceramic Tile, Hardwood, Vinyl, Wood
- Basement: Walk-Out Access,Exterior Entry,Interior Entry
- Number of fireplaces: 1
- Fireplace features: Wood Burning
Interior area
- Total structure area: 1,964
- Total interior livable area: 1,964 sqft
- Finished area above ground: 1,264
- Finished area below ground: 700
Property
Parking
- Total spaces: 1
- Parking features: Asphalt, Driveway, On Street
- Uncovered spaces: 1
Accessibility
- Accessibility features: None
Features
- Levels: Three
- Stories: 3
- Patio & porch: Deck, Patio, Porch
- Exterior features: Sidewalks
- Pool features: None
- Fencing: Back Yard,Privacy,Vinyl
Lot
- Size: 10,010 sqft
- Features: Front Yard, Level, Rear Yard, SideYard(s)
Details
- Additional structures: Above Grade, Below Grade
- Parcel number: 8191934825
- Zoning: RPC
- Special conditions: Standard
Construction
Type & style
- Home type: SingleFamily
- Architectural style: Cape Cod
- Property subtype: Single Family Residence
Materials
- Brick
- Foundation: Block
- Roof: Shingle
Condition
- Excellent
- New construction: No
- Year built: 1968
Utilities & green energy
- Electric: 120/240V
- Sewer: Public Sewer
- Water: Public
- Utilities for property: Electricity Available, Cable Available, Phone Available, Sewer Available, Water Available, Natural Gas Available
Community & neighborhood
Location
- Region: Woodbridge
- Subdivision: Dale City
Other
Other facts
- Listing agreement: Exclusive Right To Sell
- Listing terms: Cash,Conventional,FHA,VA Loan,VHDA
- Ownership: Fee Simple
- Road surface type: Black Top
Price history
| Date | Event | Price |
|---|---|---|
| 2/18/2025 | Sold | $475,000+2.2%$242/sqft |
Source: | ||
| 1/31/2025 | Pending sale | $465,000$237/sqft |
Source: | ||
| 1/30/2025 | Listed for sale | $465,000$237/sqft |
Source: | ||
Public tax history
| Year | Property taxes | Tax assessment |
|---|---|---|
| 2025 | $4,283 | $436,800 +6.2% |
| 2024 | -- | $411,400 +8.6% |
| 2023 | $3,941 +8841.5% | $378,800 +1.8% |
Find assessor info on the county website
Neighborhood: Dale City
Nearby schools
GreatSchools rating
- 7/10Neabsco Elementary SchoolGrades: PK-5Distance: 0.2 mi
- 5/10Potomac Middle SchoolGrades: 6-8Distance: 2.5 mi
- 2/10Gar-Field High SchoolGrades: PK,9-12Distance: 1.7 mi
Schools provided by the listing agent
- Elementary: Neabsco
- Middle: Potomac
- High: Gar-field
- District: Prince William County Public Schools
Source: Bright MLS. This data may not be complete. We recommend contacting the local school district to confirm school assignments for this home.
Get a cash offer in 3 minutes
Find out how much your home could sell for in as little as 3 minutes with a no-obligation cash offer.
Estimated market value
$477,500
Get a cash offer in 3 minutes
Find out how much your home could sell for in as little as 3 minutes with a no-obligation cash offer.
Estimated market value
$477,500
