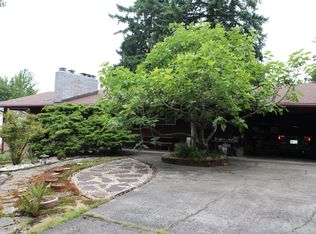Sold
$641,000
15015 NE Multnomah St, Portland, OR 97230
4beds
3,176sqft
Residential, Single Family Residence
Built in 1954
0.41 Acres Lot
$630,100 Zestimate®
$202/sqft
$3,153 Estimated rent
Home value
$630,100
$586,000 - $674,000
$3,153/mo
Zestimate® history
Loading...
Owner options
Explore your selling options
What's special
Discover this spacious Mid-Century Modern daylight ranch, ideally situated across from the tranquil Glendoveer Golf Course. The neighborhood boasts an array of MCM homes, each on oversized lots, creating a charming and open feel. Set on nearly half an acre of private, fully fenced, wooded grounds, this property offers so many options! With the city encouraging in-fill, you may be able to divide, build an ADU or Plexes, park a tiny house, build a she-shed...so many possibilities! Just be sure to check with the city for approved options. Inside, you'll find the home’s original architectural charm thoughtfully preserved, with features like rich wood paneling, indoor planters, three brick fireplaces, parquet flooring in the entryway, and vintage tile in both the kitchen and bathrooms. Enjoy stunning sunset and mountain views out the north window in the family room. The current owners have carefully integrated modern updates while maintaining the home's classic style.The main level includes two bedrooms, a formal living and dining room, plus a family room that opens to a deck overlooking the backyard. The kitchen offers space for casual dining and includes a built-in desk, perfect for multitasking. Downstairs, you'll find two additional bedrooms and a bonus room, previously used as a creative hobby space. Out front is planted an edible garden with strawberry, kiwi, pomegranate, and blueberry. Don't miss the established Japanese Maple garden as well! This home blends the best of classic Mid-Century design with modern comfort, offering a unique opportunity in a peaceful, green setting.
Zillow last checked: 8 hours ago
Listing updated: January 07, 2025 at 08:30am
Listed by:
Beth Howard 503-539-4890,
MORE Realty
Bought with:
Lorin Karge, 200606467
Berkshire Hathaway HomeServices NW Real Estate
Source: RMLS (OR),MLS#: 24111029
Facts & features
Interior
Bedrooms & bathrooms
- Bedrooms: 4
- Bathrooms: 2
- Full bathrooms: 2
- Main level bathrooms: 1
Primary bedroom
- Features: Hardwood Floors
- Level: Main
- Area: 196
- Dimensions: 14 x 14
Bedroom 2
- Features: Hardwood Floors
- Level: Main
- Area: 143
- Dimensions: 11 x 13
Bedroom 3
- Level: Lower
- Area: 154
- Dimensions: 11 x 14
Bedroom 4
- Level: Lower
- Area: 121
- Dimensions: 11 x 11
Dining room
- Level: Main
- Area: 168
- Dimensions: 14 x 12
Family room
- Features: Deck, Fireplace
- Level: Main
- Area: 308
- Dimensions: 22 x 14
Kitchen
- Features: Eating Area, Pantry
- Level: Main
- Area: 228
- Width: 12
Living room
- Features: Fireplace
- Level: Main
- Area: 308
- Dimensions: 22 x 14
Heating
- Forced Air 95 Plus, Fireplace(s)
Cooling
- None
Appliances
- Included: Disposal, Free-Standing Range, Free-Standing Refrigerator, Electric Water Heater
- Laundry: Laundry Room
Features
- Eat-in Kitchen, Pantry
- Flooring: Hardwood, Tile, Wall to Wall Carpet, Wood
- Windows: Aluminum Frames, Double Pane Windows, Vinyl Frames
- Basement: Daylight
- Number of fireplaces: 3
- Fireplace features: Gas, Wood Burning
Interior area
- Total structure area: 3,176
- Total interior livable area: 3,176 sqft
Property
Parking
- Total spaces: 2
- Parking features: Driveway, On Street, RV Access/Parking, Garage Door Opener, Attached, Oversized
- Attached garage spaces: 2
- Has uncovered spaces: Yes
Accessibility
- Accessibility features: Main Floor Bedroom Bath, Walkin Shower, Accessibility
Features
- Stories: 2
- Patio & porch: Deck, Patio
- Exterior features: Garden, Yard
- Fencing: Fenced
- Has view: Yes
- View description: Territorial, Trees/Woods
Lot
- Size: 0.41 Acres
- Dimensions: 17,900sf
- Features: Corner Lot, Gentle Sloping, Private, Wooded, SqFt 15000 to 19999
Details
- Additional structures: RVParking
- Parcel number: R170009
- Zoning: R10
Construction
Type & style
- Home type: SingleFamily
- Architectural style: Daylight Ranch,Mid Century Modern
- Property subtype: Residential, Single Family Residence
Materials
- Brick, Lap Siding
- Foundation: Slab
- Roof: Composition
Condition
- Resale
- New construction: No
- Year built: 1954
Utilities & green energy
- Gas: Gas
- Sewer: Public Sewer
- Water: Public
- Utilities for property: Cable Connected
Community & neighborhood
Security
- Security features: Security System, Security Lights
Location
- Region: Portland
- Subdivision: Glendoveer
Other
Other facts
- Listing terms: Cash,Conventional,FHA
- Road surface type: Paved
Price history
| Date | Event | Price |
|---|---|---|
| 1/6/2025 | Sold | $641,000-5%$202/sqft |
Source: | ||
| 12/11/2024 | Pending sale | $675,000$213/sqft |
Source: | ||
| 11/23/2024 | Price change | $675,000-3.6%$213/sqft |
Source: | ||
| 10/24/2024 | Listed for sale | $699,900+72.1%$220/sqft |
Source: | ||
| 7/15/2016 | Sold | $406,700-4.1%$128/sqft |
Source: | ||
Public tax history
| Year | Property taxes | Tax assessment |
|---|---|---|
| 2025 | $8,594 +5.3% | $367,440 +3% |
| 2024 | $8,158 +4.1% | $356,740 +3% |
| 2023 | $7,840 +1.5% | $346,350 +3% |
Find assessor info on the county website
Neighborhood: Wilkes
Nearby schools
GreatSchools rating
- 5/10Glenfair Elementary SchoolGrades: K-5Distance: 0.4 mi
- 2/10Hauton B Lee Middle SchoolGrades: 6-8Distance: 1 mi
- 1/10Reynolds High SchoolGrades: 9-12Distance: 5.1 mi
Schools provided by the listing agent
- Elementary: Glenfair
- Middle: H.B. Lee
- High: Reynolds
Source: RMLS (OR). This data may not be complete. We recommend contacting the local school district to confirm school assignments for this home.
Get a cash offer in 3 minutes
Find out how much your home could sell for in as little as 3 minutes with a no-obligation cash offer.
Estimated market value
$630,100
Get a cash offer in 3 minutes
Find out how much your home could sell for in as little as 3 minutes with a no-obligation cash offer.
Estimated market value
$630,100
