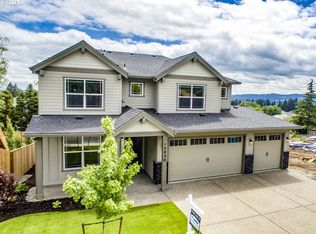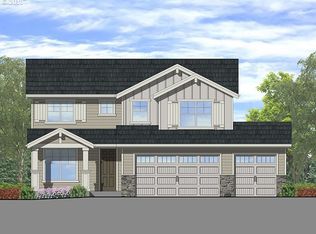Sold
$951,000
15014 SW Burgundy St, Portland, OR 97224
5beds
2,900sqft
Residential, Single Family Residence
Built in 2018
8,712 Square Feet Lot
$917,900 Zestimate®
$328/sqft
$3,760 Estimated rent
Home value
$917,900
$863,000 - $973,000
$3,760/mo
Zestimate® history
Loading...
Owner options
Explore your selling options
What's special
Meticulously maintained and designed for modern living, this Bull Mountain Craftsman is a showstopper! Perfectly perched on a corner lot with breathtaking territorial views, this 5-bedroom, 2.1-bath + den home boasts a flawless layout that checks every box. Step into a welcoming shiplap entry that flows into a spacious great room made for entertaining. The chef’s kitchen features a walk-in pantry, oversized island, SS appliances, and gleaming maple floors, while the living area stuns with custom built-ins flanking a beautifully tiled gas fireplace. Just off the dining area, the all-season covered back deck invites you to unwind and enjoy the large, private backyard retreat—complete with multiple seating areas, a dog run, and a cozy fire pit. Upstairs, the primary suite is a serene haven with a soaking tub, walk-in shower, double sinks, and a generously sized walk-in closet. Four additional bedrooms, including one oversized bonus/media room, and a laundry room complete the upper level, offering flexibility for any lifestyle. Conveniently located near 99W, Bull Mountain Rd, top-rated schools, parks, shopping, and dining, this home is a rare find--move-in ready and waiting for you to make it yours!
Zillow last checked: 8 hours ago
Listing updated: February 03, 2025 at 05:00am
Listed by:
Emily Corning 503-704-9431,
Hustle & Heart Homes,
Danielle James 503-412-8552,
Hustle & Heart Homes
Bought with:
Eva Sanders, 940900067
John L. Scott Portland Central
Source: RMLS (OR),MLS#: 24585107
Facts & features
Interior
Bedrooms & bathrooms
- Bedrooms: 5
- Bathrooms: 3
- Full bathrooms: 2
- Partial bathrooms: 1
- Main level bathrooms: 1
Primary bedroom
- Features: French Doors, Double Sinks, Soaking Tub, Suite, Tile Floor, Walkin Closet, Wallto Wall Carpet
- Level: Upper
- Area: 224
- Dimensions: 14 x 16
Bedroom 2
- Features: French Doors, Closet, Wallto Wall Carpet
- Level: Upper
- Area: 240
- Dimensions: 20 x 12
Bedroom 3
- Features: Closet, Wallto Wall Carpet
- Level: Upper
- Area: 130
- Dimensions: 10 x 13
Bedroom 4
- Features: Closet, Wallto Wall Carpet
- Level: Upper
- Area: 130
- Dimensions: 10 x 13
Bedroom 5
- Features: Closet, Wallto Wall Carpet
- Level: Upper
- Area: 90
- Dimensions: 10 x 9
Dining room
- Features: Deck, Sliding Doors, Wood Floors
- Level: Main
- Area: 132
- Dimensions: 11 x 12
Kitchen
- Features: Builtin Range, Dishwasher, Island, Microwave, Pantry, Builtin Oven, Free Standing Refrigerator, Quartz, Wood Floors
- Level: Main
- Area: 187
- Width: 17
Living room
- Features: Builtin Features, Fireplace, Wood Floors
- Level: Main
- Area: 375
- Dimensions: 25 x 15
Heating
- Forced Air 95 Plus, Fireplace(s)
Cooling
- Central Air
Appliances
- Included: Built In Oven, Built-In Range, Dishwasher, Disposal, Free-Standing Refrigerator, Gas Appliances, Microwave, Plumbed For Ice Maker, Range Hood, Stainless Steel Appliance(s), Washer/Dryer, Gas Water Heater, Tankless Water Heater
- Laundry: Laundry Room
Features
- High Ceilings, Quartz, Soaking Tub, Closet, Kitchen Island, Pantry, Built-in Features, Double Vanity, Suite, Walk-In Closet(s), Tile
- Flooring: Tile, Wall to Wall Carpet, Wood
- Doors: French Doors, Sliding Doors
- Windows: Double Pane Windows, Vinyl Frames
- Basement: Crawl Space
- Number of fireplaces: 1
- Fireplace features: Gas
Interior area
- Total structure area: 2,900
- Total interior livable area: 2,900 sqft
Property
Parking
- Total spaces: 3
- Parking features: Driveway, On Street, Attached, Extra Deep Garage, Oversized
- Attached garage spaces: 3
- Has uncovered spaces: Yes
Accessibility
- Accessibility features: Garage On Main, Accessibility
Features
- Levels: Two
- Stories: 2
- Patio & porch: Covered Deck, Patio, Porch, Deck
- Exterior features: Dog Run, Fire Pit, Gas Hookup, Raised Beds, Yard
- Fencing: Fenced
- Has view: Yes
- View description: Mountain(s), Territorial
Lot
- Size: 8,712 sqft
- Features: Corner Lot, Private, Sloped, Sprinkler, SqFt 7000 to 9999
Details
- Additional structures: GasHookup
- Parcel number: R2200815
Construction
Type & style
- Home type: SingleFamily
- Architectural style: Craftsman
- Property subtype: Residential, Single Family Residence
Materials
- Cement Siding, Stone
- Roof: Composition
Condition
- Resale
- New construction: No
- Year built: 2018
Utilities & green energy
- Gas: Gas Hookup, Gas
- Sewer: Public Sewer
- Water: Public
Community & neighborhood
Location
- Region: Portland
Other
Other facts
- Listing terms: Cash,Conventional,FHA,VA Loan
- Road surface type: Paved
Price history
| Date | Event | Price |
|---|---|---|
| 2/3/2025 | Sold | $951,000+3.4%$328/sqft |
Source: | ||
| 1/10/2025 | Pending sale | $919,500$317/sqft |
Source: | ||
| 1/2/2025 | Listed for sale | $919,500+5.7%$317/sqft |
Source: | ||
| 9/24/2021 | Sold | $870,000+2.4%$300/sqft |
Source: | ||
| 8/7/2021 | Pending sale | $849,900$293/sqft |
Source: | ||
Public tax history
| Year | Property taxes | Tax assessment |
|---|---|---|
| 2025 | $9,085 +10.5% | $518,030 +3% |
| 2024 | $8,223 +2.7% | $502,950 +3% |
| 2023 | $8,003 +4.2% | $488,310 +3% |
Find assessor info on the county website
Neighborhood: 97224
Nearby schools
GreatSchools rating
- 4/10Alberta Rider Elementary SchoolGrades: K-5Distance: 1 mi
- 5/10Twality Middle SchoolGrades: 6-8Distance: 2.8 mi
- 4/10Tualatin High SchoolGrades: 9-12Distance: 4.7 mi
Schools provided by the listing agent
- Elementary: Alberta Rider
- Middle: Twality
- High: Tualatin
Source: RMLS (OR). This data may not be complete. We recommend contacting the local school district to confirm school assignments for this home.
Get a cash offer in 3 minutes
Find out how much your home could sell for in as little as 3 minutes with a no-obligation cash offer.
Estimated market value
$917,900
Get a cash offer in 3 minutes
Find out how much your home could sell for in as little as 3 minutes with a no-obligation cash offer.
Estimated market value
$917,900

