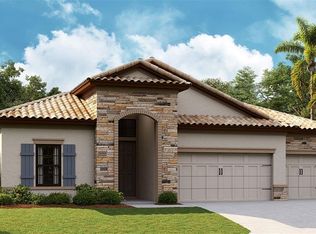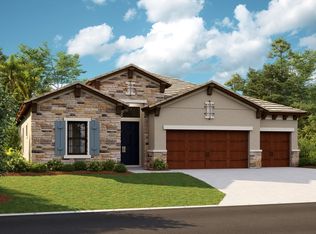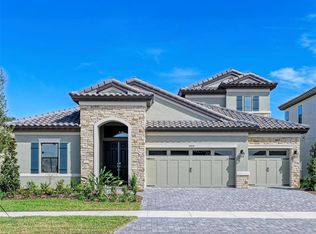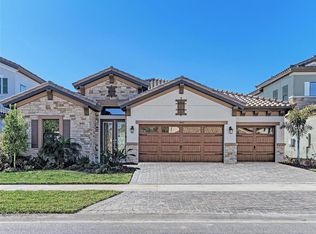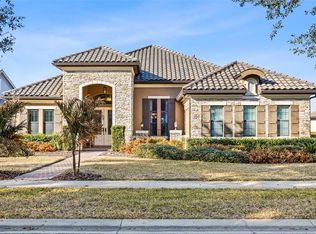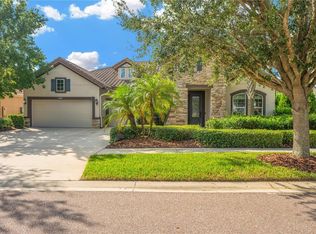15014 Rider Pass Dr, Lithia, FL 33547
What's special
- 7 days |
- 245 |
- 6 |
Zillow last checked: 8 hours ago
Listing updated: February 09, 2026 at 02:15pm
Scott Teal 813-438-3838,
HOMES BY WESTBAY REALTY

Travel times
Schedule tour
Select your preferred tour type — either in-person or real-time video tour — then discuss available options with the builder representative you're connected with.
Facts & features
Interior
Bedrooms & bathrooms
- Bedrooms: 4
- Bathrooms: 4
- Full bathrooms: 4
Primary bedroom
- Features: Walk-In Closet(s)
- Level: First
Great room
- Level: First
Kitchen
- Level: First
Heating
- Central
Cooling
- Central Air
Appliances
- Included: Dishwasher, Disposal, Microwave, Range
- Laundry: Laundry Room
Features
- High Ceilings, In Wall Pest System, Open Floorplan, Stone Counters, Walk-In Closet(s)
- Flooring: Carpet, Luxury Vinyl
- Doors: Sliding Doors
- Has fireplace: No
Interior area
- Total structure area: 4,223
- Total interior livable area: 3,138 sqft
Video & virtual tour
Property
Parking
- Total spaces: 3
- Parking features: Garage - Attached
- Attached garage spaces: 3
Features
- Levels: Two
- Stories: 2
Lot
- Size: 7,260 Square Feet
Details
- Parcel number: U083121D0K00004000022.0
- Zoning: RESI
- Special conditions: None
Construction
Type & style
- Home type: SingleFamily
- Property subtype: Single Family Residence
Materials
- Block, Stone, Stucco
- Foundation: Block, Slab
- Roof: Tile
Condition
- Completed
- New construction: Yes
- Year built: 2026
Details
- Builder model: Biscayne II
- Builder name: Homes by WestBay
Utilities & green energy
- Sewer: Public Sewer
- Water: Public
- Utilities for property: Natural Gas Connected
Community & HOA
Community
- Features: Dog Park, Park, Playground, Pool
- Subdivision: Hawkstone
HOA
- Has HOA: Yes
- HOA fee: $86 monthly
- HOA name: Rachel M Welborn
- Pet fee: $0 monthly
Location
- Region: Lithia
Financial & listing details
- Price per square foot: $261/sqft
- Tax assessed value: $105,706
- Annual tax amount: $459
- Date on market: 2/4/2026
- Cumulative days on market: 8 days
- Ownership: Fee Simple
- Total actual rent: 0
- Road surface type: Asphalt
About the community
Source: Homes By WestBay
6 homes in this community
Available homes
| Listing | Price | Bed / bath | Status |
|---|---|---|---|
Current home: 15014 Rider Pass Dr | $819,990 | 4 bed / 4 bath | Pending |
| 15024 Rider Pass Dr | $699,990 | 4 bed / 4 bath | Move-in ready |
| 14838 Rider Pass Dr | $699,990 | 3 bed / 3 bath | Available |
| 14867 Rider Pass Dr | $699,990 | 3 bed / 3 bath | Available |
| 14924 Rider Pass Dr | $799,990 | 4 bed / 4 bath | Available |
| 14515 Swiss Bridge Dr | $1,006,277 | 5 bed / 4 bath | Available March 2026 |
Source: Homes By WestBay
Contact builder

By pressing Contact builder, you agree that Zillow Group and other real estate professionals may call/text you about your inquiry, which may involve use of automated means and prerecorded/artificial voices and applies even if you are registered on a national or state Do Not Call list. You don't need to consent as a condition of buying any property, goods, or services. Message/data rates may apply. You also agree to our Terms of Use.
Learn how to advertise your homesEstimated market value
$809,800
$769,000 - $850,000
$3,769/mo
Price history
| Date | Event | Price |
|---|---|---|
| 2/9/2026 | Pending sale | $819,990$261/sqft |
Source: | ||
| 12/16/2025 | Price change | $819,990-6.7%$261/sqft |
Source: | ||
| 11/7/2025 | Price change | $878,522+0.3%$280/sqft |
Source: | ||
| 9/5/2025 | Listed for sale | $875,522+9.4%$279/sqft |
Source: | ||
| 8/27/2025 | Listing removed | $799,990$255/sqft |
Source: | ||
Public tax history
| Year | Property taxes | Tax assessment |
|---|---|---|
| 2024 | $5,146 +52.4% | $105,706 +1356% |
| 2023 | $3,377 | $7,260 |
Find assessor info on the county website
Monthly payment
Neighborhood: 33547
Nearby schools
GreatSchools rating
- 4/10Pinecrest Elementary SchoolGrades: PK-5Distance: 5.7 mi
- 6/10Barrington Middle SchoolGrades: 6-8Distance: 3.8 mi
- 8/10Newsome High SchoolGrades: 9-12Distance: 4.1 mi
Schools provided by the MLS
- Elementary: Pinecrest-HB
- Middle: Barrington Middle
- High: Newsome-HB
Source: Stellar MLS. This data may not be complete. We recommend contacting the local school district to confirm school assignments for this home.
