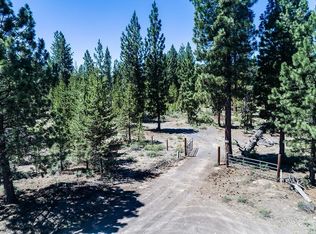Closed
$900,000
150130 Robert Rd, La Pine, OR 97739
3beds
2baths
1,957sqft
Single Family Residence
Built in 2017
19.55 Acres Lot
$908,300 Zestimate®
$460/sqft
$2,238 Estimated rent
Home value
$908,300
$654,000 - $1.26M
$2,238/mo
Zestimate® history
Loading...
Owner options
Explore your selling options
What's special
Tucked away on 19.55 private acres, this pristine custom home offers endless possibilities. The high ceilings and large windows surround you in nature and natural light, and the wood stove adds warmth on cool evenings. The home features 3 bedrooms, 2 full bathrooms, a laundry room, and a spacious loft overlooking the kitchen, dining, and living area. Surround sound throughout the home and outside enhances any occasion. The large decks are perfect for BBQ's, while the RV hookups welcome guests. Fully set up for horses with a barn, two loafing sheds, a round pen, and new fencing. Meandering paths wind through the property, perfect for walking, riding, or dirt biking. Expansion is easy with plenty of flat, usable land and 400-amp electrical. A reliable well and a fenced garden-ready space make self-sufficiency simple. The location provides quick access to lakes, rivers, and mountains. Whether you seek a retreat, a working ranch, or room to grow, this property is ready for your vision.
Zillow last checked: 8 hours ago
Listing updated: February 10, 2026 at 04:16am
Listed by:
Century 21 North Homes Realty 541-593-8688
Bought with:
Cascade Hasson SIR
Source: Oregon Datashare,MLS#: 220196939
Facts & features
Interior
Bedrooms & bathrooms
- Bedrooms: 3
- Bathrooms: 2
Heating
- Forced Air, Heat Pump, Wood
Cooling
- Central Air, Heat Pump
Appliances
- Included: Dishwasher, Disposal, Double Oven, Dryer, Microwave, Range, Refrigerator, Washer, Water Heater
Features
- Central Vacuum, Open Floorplan, Pantry, Primary Downstairs, Shower/Tub Combo, Solid Surface Counters, Vaulted Ceiling(s), Wired for Sound
- Flooring: Carpet, Laminate, Tile
- Windows: Double Pane Windows, Vinyl Frames
- Has fireplace: Yes
- Fireplace features: Wood Burning
- Common walls with other units/homes: No Common Walls
Interior area
- Total structure area: 1,957
- Total interior livable area: 1,957 sqft
Property
Parking
- Total spaces: 2
- Parking features: Driveway, Garage Door Opener, Gravel, RV Access/Parking, Storage
- Garage spaces: 2
- Has uncovered spaces: Yes
Features
- Levels: Two
- Stories: 2
- Patio & porch: Deck
- Fencing: Fenced
- Has view: Yes
- View description: Forest
Lot
- Size: 19.55 Acres
- Features: Marketable Timber, Native Plants, Pasture, Wooded
Details
- Additional structures: Animal Stall(s), Barn(s), Corral(s)
- Parcel number: 126839
- Zoning description: F
- Special conditions: Standard
Construction
Type & style
- Home type: SingleFamily
- Architectural style: Craftsman
- Property subtype: Single Family Residence
Materials
- Concrete, Frame
- Foundation: Stemwall
- Roof: Composition
Condition
- New construction: No
- Year built: 2017
Utilities & green energy
- Sewer: Alternative Treatment Tech System
- Water: Private, Well
Community & neighborhood
Security
- Security features: Carbon Monoxide Detector(s)
Location
- Region: La Pine
- Subdivision: River Pine Estates
Other
Other facts
- Listing terms: Cash,Conventional,FHA,VA Loan
- Road surface type: Gravel
Price history
| Date | Event | Price |
|---|---|---|
| 7/3/2025 | Sold | $900,000-3.2%$460/sqft |
Source: | ||
| 6/20/2025 | Pending sale | $930,000$475/sqft |
Source: | ||
| 4/23/2025 | Price change | $930,000-4.6%$475/sqft |
Source: | ||
| 3/6/2025 | Listed for sale | $975,000+2.7%$498/sqft |
Source: | ||
| 11/10/2024 | Listing removed | $949,500$485/sqft |
Source: | ||
Public tax history
| Year | Property taxes | Tax assessment |
|---|---|---|
| 2024 | $3,759 +3.9% | $296,900 +3% |
| 2023 | $3,618 +2.8% | $288,260 +3% |
| 2022 | $3,520 +3.2% | $279,870 +3% |
Find assessor info on the county website
Neighborhood: 97739
Nearby schools
GreatSchools rating
- 7/10Gilchrist Elementary SchoolGrades: K-6Distance: 8.5 mi
- 2/10Gilchrist Junior/Senior High SchoolGrades: 7-12Distance: 8.5 mi
Schools provided by the listing agent
- Elementary: Gilchrist Elem
- Middle: Gilchrist Jr/Sr High
- High: Gilchrist Jr/Sr High
Source: Oregon Datashare. This data may not be complete. We recommend contacting the local school district to confirm school assignments for this home.
Get pre-qualified for a loan
At Zillow Home Loans, we can pre-qualify you in as little as 5 minutes with no impact to your credit score.An equal housing lender. NMLS #10287.
