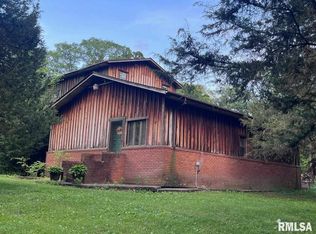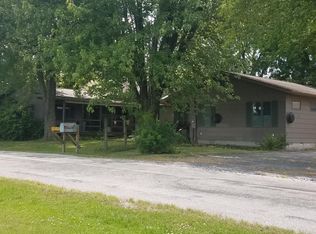Closed
$285,000
15013 Circle M Rd, Sesser, IL 62884
4beds
2,578sqft
Townhouse, Single Family Residence
Built in 1993
2 Acres Lot
$291,000 Zestimate®
$111/sqft
$1,802 Estimated rent
Home value
$291,000
Estimated sales range
Not available
$1,802/mo
Zestimate® history
Loading...
Owner options
Explore your selling options
What's special
Welcome to your own private retreat! Nestled on 2 beautifully secluded acres with mature trees and thoughtful landscaping, this 4-bedroom, 3-full bath home offers both comfort and functionality. The spacious open floor plan features a welcoming great room that flows easily into the kitchen and dining area, perfect for gathering with family and friends. Upstairs, you'll find a versatile bonus room or second family room complete with a full bath, ideal for guests, a game room, or a cozy movie night space. Step outside to enjoy the peaceful setting from the covered front porch or relax on the back deck overlooking the above-ground pool. The property includes a 36x50 pole barn, a 2-car attached garage and an additional single-car attached garage. A shed sits near a large open area that would make an excellent garden spot or hobby farm, with water access already in place. Located just minutes from Rend Lake, you'll have easy access to a wealth of recreational activities including boating, fishing, hiking, biking, golfing, hunting, camping and scenic trails. If your looking for space, privacy, and a place to make lasting memories, this home checks all the boxes. Schedule your private showing today!
Zillow last checked: 8 hours ago
Listing updated: February 04, 2026 at 02:11pm
Listing courtesy of:
Callie Brown 618-927-9997,
RE/MAX INTEGRITY
Bought with:
Callie Brown
RE/MAX INTEGRITY
Source: MRED as distributed by MLS GRID,MLS#: EB457648
Facts & features
Interior
Bedrooms & bathrooms
- Bedrooms: 4
- Bathrooms: 3
- Full bathrooms: 3
Primary bedroom
- Features: Flooring (Carpet), Bathroom (Full)
- Level: Main
- Area: 156 Square Feet
- Dimensions: 12x13
Bedroom 2
- Features: Flooring (Carpet)
- Level: Main
- Area: 140 Square Feet
- Dimensions: 10x14
Bedroom 3
- Features: Flooring (Carpet)
- Level: Main
- Area: 132 Square Feet
- Dimensions: 11x12
Bedroom 4
- Features: Flooring (Carpet)
- Level: Main
- Area: 204 Square Feet
- Dimensions: 12x17
Family room
- Features: Flooring (Carpet)
- Level: Second
- Area: 663 Square Feet
- Dimensions: 17x39
Great room
- Features: Flooring (Hardwood)
- Level: Main
- Area: 702 Square Feet
- Dimensions: 26x27
Kitchen
- Features: Flooring (Hardwood)
- Level: Main
- Area: 144 Square Feet
- Dimensions: 12x12
Laundry
- Features: Flooring (Tile)
- Level: Main
- Area: 66 Square Feet
- Dimensions: 6x11
Heating
- Electric, Heat Pump, Sep Heating Systems - 2+
Cooling
- Central Air, Zoned
Features
- Basement: Egress Window
Interior area
- Total interior livable area: 2,578 sqft
Property
Parking
- Total spaces: 3
- Parking features: Garage Door Opener, Yes, Attached, Garage
- Attached garage spaces: 3
- Has uncovered spaces: Yes
Features
- Stories: 1
- Patio & porch: Porch, Deck
- Pool features: Above Ground
Lot
- Size: 2 Acres
- Dimensions: 403 x215
- Features: Wooded
Details
- Parcel number: 0123100009
Construction
Type & style
- Home type: Townhouse
- Property subtype: Townhouse, Single Family Residence
Materials
- Vinyl Siding, Frame
- Foundation: Block
Condition
- New construction: No
- Year built: 1993
Utilities & green energy
- Sewer: Septic Tank
- Water: Public
Community & neighborhood
Location
- Region: Sesser
- Subdivision: None
Other
Other facts
- Listing terms: VA
Price history
| Date | Event | Price |
|---|---|---|
| 6/13/2025 | Sold | $285,000-4.7%$111/sqft |
Source: | ||
| 4/30/2025 | Contingent | $299,000$116/sqft |
Source: | ||
| 4/24/2025 | Listed for sale | $299,000$116/sqft |
Source: | ||
Public tax history
| Year | Property taxes | Tax assessment |
|---|---|---|
| 2024 | $3,060 +12.2% | $53,520 +17% |
| 2023 | $2,728 +0.1% | $45,745 +2% |
| 2022 | $2,725 0% | $44,850 +2% |
Find assessor info on the county website
Neighborhood: 62884
Nearby schools
GreatSchools rating
- 4/10Sesser-Valier Elementary SchoolGrades: PK-5Distance: 0.3 mi
- 9/10Sesser-Valier Jr High SchoolGrades: 6-8Distance: 0.3 mi
- 6/10Sesser-Valier High SchoolGrades: 9-12Distance: 0.3 mi
Schools provided by the listing agent
- Elementary: Ses/Val
- Middle: Sesser/Valier
- High: Sesser/Valier
Source: MRED as distributed by MLS GRID. This data may not be complete. We recommend contacting the local school district to confirm school assignments for this home.
Get pre-qualified for a loan
At Zillow Home Loans, we can pre-qualify you in as little as 5 minutes with no impact to your credit score.An equal housing lender. NMLS #10287.

