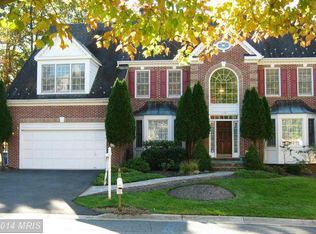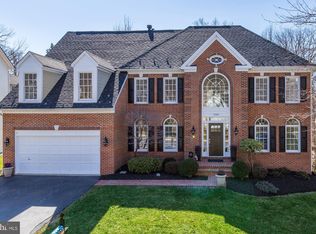EXCITING NEW PRICE!!! BREATHTAKING PARK VIEW! THIS STUNNING, palatial brick colonial in Potomac Chase is Move-In Ready! Sited on a private, recessed wooded lot with gorgeous views of a creek, this updated 6BR 4.5BA dream home with whole-house generator exemplifies grandeur at its best! Distinguishing features include a contemporary open floor plan with high ceilings, a breathtaking two-story foyer with gleaming hardwood floors, an updated gourmet island kitchen with granite countertops and custom tile backsplash, a gorgeous sunroom surrounded by windows, and a gracious family room with a striking marble fireplace as its focal point. The upper level has 4 spacious bedrooms with hardwood floors and walk-in closets and a large master bedroom suite with tray ceiling, separate sitting area, custom light fixtures, and enormous walk-in closet with additional attic storage. The bright and expansive lower level could be utilized as an au-pair or in-law suite, as there is a sixth bedroom, recreation and bonus rooms, kitchen, full bathroom with stall shower and jacuzzi tub, laundry, and walk-out access to the picturesque, breathtaking backyard. Additional improvements include gutter helmets, a freshly painted garage floor for easy maintenance, and trex decking (2018). Modern luxury in a convenient location a few minutes from downtown Kentlands, Crown, and the Rio!
This property is off market, which means it's not currently listed for sale or rent on Zillow. This may be different from what's available on other websites or public sources.

