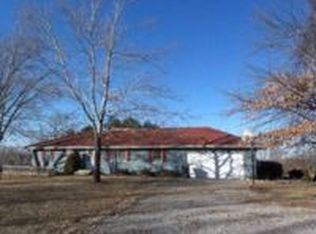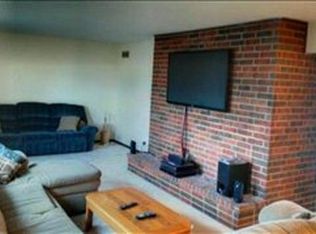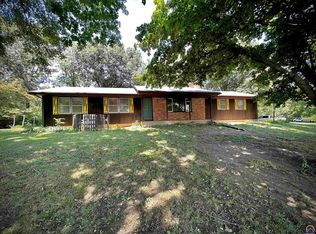Move in condition! Large walk out rancher on 5.25 acres on Blacktop road. Shared pond, 12x14 tool shed, 40x24 very nice outbuilding that is part heat/air. Some new carpet and paint. New main bath, huge deck. Beautiful setting for this really nice home.
This property is off market, which means it's not currently listed for sale or rent on Zillow. This may be different from what's available on other websites or public sources.



