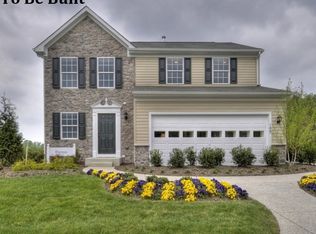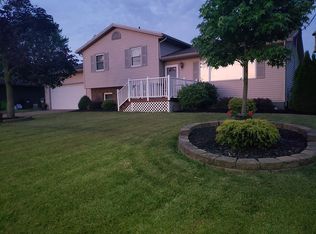Sold for $305,000
$305,000
15012 Decourcey Rd, Rittman, OH 44270
3beds
1,544sqft
Single Family Residence
Built in 2020
0.25 Acres Lot
$310,600 Zestimate®
$198/sqft
$1,948 Estimated rent
Home value
$310,600
$295,000 - $326,000
$1,948/mo
Zestimate® history
Loading...
Owner options
Explore your selling options
What's special
Welcome to your dream home! This charming residence boasts 3 bdrm, 2.5 baths and updated flooring on the main living area. Situated on a large corner lot in a quiet community. This home features a stylish half bath with wainscoting and unfinished basement plumbed for a third full bath and an egress window offering potential for a 4th bdrm, or endless possibilities for customization. The master bdrm includes a large walk-in closet and master bath with a linen closet providing ample storage space. NO HOA fees. It's open floor plan is perfect for entertaining. Kitchen features a large island ideal for hosting friends & family. The backyard boasts a wide composite staircase leading down to a paver patio. Don't miss out on this versatile inviting home.
Zillow last checked: 8 hours ago
Listing updated: May 30, 2024 at 09:48am
Listing Provided by:
Tracy L Riccelli triccelli@remax.net330-321-8655,
RE/MAX Crossroads Properties
Bought with:
Ashley Beal, 2021006733
Berkshire Hathaway HomeServices Stouffer Realty
Source: MLS Now,MLS#: 5029337 Originating MLS: Medina County Board of REALTORS
Originating MLS: Medina County Board of REALTORS
Facts & features
Interior
Bedrooms & bathrooms
- Bedrooms: 3
- Bathrooms: 3
- Full bathrooms: 2
- 1/2 bathrooms: 1
- Main level bathrooms: 1
Primary bedroom
- Description: Flooring: Carpet
- Features: Walk-In Closet(s), Window Treatments
- Level: Second
Bedroom
- Description: Flooring: Carpet
- Features: Window Treatments
- Level: Second
Bedroom
- Description: Flooring: Carpet
- Features: Window Treatments
- Level: Second
Primary bathroom
- Description: Flooring: Luxury Vinyl Tile
- Level: Second
Bathroom
- Description: Flooring: Luxury Vinyl Tile
- Level: Second
Eat in kitchen
- Description: Flooring: Luxury Vinyl Tile
- Features: Window Treatments
- Level: First
Kitchen
- Description: Flooring: Luxury Vinyl Tile
- Features: Breakfast Bar, Laminate Counters
- Level: First
Laundry
- Description: Flooring: Luxury Vinyl Tile
- Level: Second
Living room
- Description: ceiling fan,Flooring: Luxury Vinyl Tile
- Features: Window Treatments
- Level: First
Pantry
- Description: Flooring: Luxury Vinyl Tile
- Level: First
Heating
- Gas
Cooling
- Central Air, Ceiling Fan(s)
Appliances
- Included: Dryer, Dishwasher, Microwave, Range, Refrigerator, Washer
- Laundry: Washer Hookup, Electric Dryer Hookup, Laundry Closet, Upper Level
Features
- Breakfast Bar, Ceiling Fan(s), Entrance Foyer, Eat-in Kitchen, Kitchen Island, Laminate Counters, Open Floorplan, Pantry, Smart Home, Wired for Data, Walk-In Closet(s)
- Windows: Double Pane Windows, Window Coverings
- Basement: Full,Concrete,Sump Pump
- Has fireplace: No
Interior area
- Total structure area: 1,544
- Total interior livable area: 1,544 sqft
- Finished area above ground: 1,544
Property
Parking
- Total spaces: 2
- Parking features: Direct Access
- Garage spaces: 2
Features
- Levels: Two
- Stories: 2
- Patio & porch: Front Porch, Patio
Lot
- Size: 0.25 Acres
- Features: Corner Lot
Details
- Additional structures: Shed(s)
- Parcel number: 6303384000
Construction
Type & style
- Home type: SingleFamily
- Architectural style: Colonial
- Property subtype: Single Family Residence
Materials
- Vinyl Siding
- Foundation: Concrete Perimeter
- Roof: Asphalt,Fiberglass
Condition
- Year built: 2020
Details
- Builder name: Ryan
Utilities & green energy
- Sewer: Public Sewer
- Water: Public
Green energy
- Energy efficient items: Appliances, HVAC
Community & neighborhood
Location
- Region: Rittman
- Subdivision: Sun Vista Estate
Other
Other facts
- Listing terms: Cash,Conventional,FHA,VA Loan
Price history
| Date | Event | Price |
|---|---|---|
| 5/24/2024 | Sold | $305,000-1.6%$198/sqft |
Source: | ||
| 5/13/2024 | Pending sale | $309,900$201/sqft |
Source: | ||
| 4/27/2024 | Contingent | $309,900$201/sqft |
Source: | ||
| 4/20/2024 | Price change | $309,900-3.1%$201/sqft |
Source: | ||
| 4/9/2024 | Listed for sale | $319,900+52.3%$207/sqft |
Source: | ||
Public tax history
| Year | Property taxes | Tax assessment |
|---|---|---|
| 2024 | $3,931 +3.6% | $92,820 0% |
| 2023 | $3,796 +18% | $92,860 +32.8% |
| 2022 | $3,218 -1.3% | $69,940 |
Find assessor info on the county website
Neighborhood: 44270
Nearby schools
GreatSchools rating
- 7/10Rittman Elementary SchoolGrades: K-5Distance: 0.5 mi
- 7/10Rittman Middle SchoolGrades: 6-8Distance: 0.6 mi
- 7/10Rittman High SchoolGrades: 9-12Distance: 0.6 mi
Schools provided by the listing agent
- District: Rittman EVSD - 8507
Source: MLS Now. This data may not be complete. We recommend contacting the local school district to confirm school assignments for this home.
Get a cash offer in 3 minutes
Find out how much your home could sell for in as little as 3 minutes with a no-obligation cash offer.
Estimated market value$310,600
Get a cash offer in 3 minutes
Find out how much your home could sell for in as little as 3 minutes with a no-obligation cash offer.
Estimated market value
$310,600

