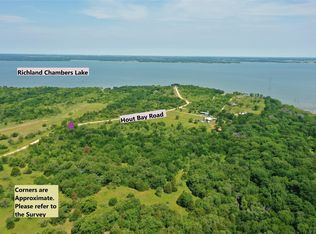Sold on 04/01/25
Price Unknown
15011 Hout Bay Rd, Streetman, TX 75859
3beds
1,356sqft
Single Family Residence
Built in 2002
10 Acres Lot
$449,300 Zestimate®
$--/sqft
$1,515 Estimated rent
Home value
$449,300
Estimated sales range
Not available
$1,515/mo
Zestimate® history
Loading...
Owner options
Explore your selling options
What's special
Looking for a lakeside retreat where you can watch the deer while sitting on your back porch? Enjoy the beautiful scenery of this 10 acre gated community home at Richland Chambers Lake in Hout Bay. This 10 acres is bordered along the back by a large creek that is fed by Richland Chambers Lake. This 3 bedroom 2 bathroom home would make the perfect get away or everyday living property. Open concept kitchen, living and dining spaces. with primary suite with ensuite bath. Two additional bedrooms have large closets and access to hall full bath. Outside is a covered back porch, screened in porch area, and open area perfect for cookouts. The backyard spaces overlook the pond and the creek area where wildlife is plentiful. Large workshop with electric and massive attached carport area for boat storage. Shop also includes a separate office area that has air conditioning and electricity. You can store your boat on the property and have half mile drive to the community pier and boat ramp lake. There is an additional 15x12 building with electric and HVAC that is the perfect spot for a home office with a view or a guest cabin. This 10 acres is crossed fenced so bring our horses or animals....there is room for all! Potential for VA assumable loan which all buyers can qualify for regardless of veteran or not! Schedule today for a private showing!
Zillow last checked: 9 hours ago
Listing updated: April 02, 2025 at 09:33am
Listed by:
Laura Smith 0645005 972-533-5120,
Keller Williams Lonestar DFW 817-795-2500
Bought with:
Non-Mls Member
NON MLS
Source: NTREIS,MLS#: 20778774
Facts & features
Interior
Bedrooms & bathrooms
- Bedrooms: 3
- Bathrooms: 2
- Full bathrooms: 2
Primary bedroom
- Features: Ceiling Fan(s), En Suite Bathroom
- Level: First
- Dimensions: 15 x 10
Bedroom
- Features: Ceiling Fan(s), Walk-In Closet(s)
- Level: First
- Dimensions: 11 x 10
Bedroom
- Features: Ceiling Fan(s)
- Level: First
- Dimensions: 10 x 10
Dining room
- Level: First
- Dimensions: 13 x 11
Other
- Features: Built-in Features, En Suite Bathroom
- Level: First
- Dimensions: 1 x 1
Other
- Features: Built-in Features
- Level: First
- Dimensions: 1 x 1
Kitchen
- Features: Breakfast Bar, Built-in Features, Ceiling Fan(s)
- Level: First
- Dimensions: 11 x 10
Living room
- Features: Ceiling Fan(s), Fireplace
- Level: First
- Dimensions: 16 x 20
Utility room
- Features: Built-in Features, Utility Sink
- Level: First
- Dimensions: 14 x 7
Heating
- Central
Cooling
- Central Air, Ceiling Fan(s)
Appliances
- Included: Dishwasher, Electric Water Heater, Disposal, Gas Range
- Laundry: Laundry in Utility Room
Features
- Built-in Features, Open Floorplan
- Flooring: Luxury Vinyl Plank, Tile
- Windows: Window Coverings
- Has basement: No
- Number of fireplaces: 1
- Fireplace features: Living Room, Wood Burning Stove
Interior area
- Total interior livable area: 1,356 sqft
Property
Parking
- Total spaces: 3
- Parking features: Additional Parking, Covered, Driveway
- Carport spaces: 3
- Has uncovered spaces: Yes
Features
- Levels: One
- Stories: 1
- Patio & porch: Rear Porch, Front Porch, Covered
- Pool features: Above Ground, None
- Fencing: Fenced
- Has view: Yes
- View description: Water
- Has water view: Yes
- Water view: Water
- Waterfront features: Waterfront
Lot
- Size: 10 Acres
- Features: Acreage, Back Yard, Lawn, Many Trees, Subdivision, Waterfront
Details
- Parcel number: 57254
Construction
Type & style
- Home type: SingleFamily
- Architectural style: Traditional,Detached
- Property subtype: Single Family Residence
Materials
- Foundation: Slab
- Roof: Metal
Condition
- Year built: 2002
Utilities & green energy
- Sewer: Septic Tank
- Water: Community/Coop
- Utilities for property: Electricity Available, Septic Available, Water Available
Community & neighborhood
Community
- Community features: Boat Facilities, Gated
Location
- Region: Streetman
- Subdivision: Hout Bay
HOA & financial
HOA
- Has HOA: Yes
- HOA fee: $20 monthly
- Services included: Association Management
- Association name: Hout Bay Road Maintenance and Architectural Commit
- Association phone: 000-000-0000
Other
Other facts
- Listing terms: Assumable,Cash,Conventional,FHA,VA Loan
Price history
| Date | Event | Price |
|---|---|---|
| 4/1/2025 | Sold | -- |
Source: NTREIS #20778774 | ||
| 3/29/2025 | Pending sale | $465,000$343/sqft |
Source: NTREIS #20778774 | ||
| 3/5/2025 | Contingent | $465,000$343/sqft |
Source: NTREIS #20778774 | ||
| 1/7/2025 | Price change | $465,000-2.9%$343/sqft |
Source: NTREIS #20778774 | ||
| 11/15/2024 | Listed for sale | $479,000+6.4%$353/sqft |
Source: NTREIS #20778774 | ||
Public tax history
| Year | Property taxes | Tax assessment |
|---|---|---|
| 2025 | $1,470 +34890% | $477,960 +6.6% |
| 2024 | $4 -11.6% | $448,484 +1.8% |
| 2023 | $5 | $440,680 +181.8% |
Find assessor info on the county website
Neighborhood: 75859
Nearby schools
GreatSchools rating
- 5/10Fairfield Intermediate SchoolGrades: 3-5Distance: 15.9 mi
- 6/10Fairfield J High SchoolGrades: 6-8Distance: 17.7 mi
- 5/10Fairfield High SchoolGrades: 9-12Distance: 17.5 mi
Schools provided by the listing agent
- Elementary: Fairfield
- High: Fairfield
- District: Fairfield ISD
Source: NTREIS. This data may not be complete. We recommend contacting the local school district to confirm school assignments for this home.
