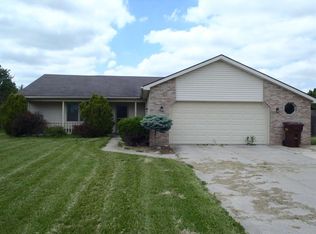Closed
$360,000
15011 Amstutz Rd, Leo, IN 46765
4beds
2,729sqft
Single Family Residence
Built in 1995
0.82 Acres Lot
$372,200 Zestimate®
$--/sqft
$2,353 Estimated rent
Home value
$372,200
$335,000 - $413,000
$2,353/mo
Zestimate® history
Loading...
Owner options
Explore your selling options
What's special
Discover this rare gem—an exceptional home on nearly an acre, free from HOA restrictions, just a stroll away from award-winning Leo schools. With 2,729 sq. ft. of living space this home has space for every need! The daylight basement boasts a large rec room, a workout/storage room, a bedroom/office, and a full bath. The kitchen features new high-quality appliances, walk-in pantry, and a double filtration system. The spacious primary suite includes a window seat, a barn door, and a new tiled shower. Updates throughout the home include new vinyl/tile flooring, carpet, paint, stylish bathroom and lighting finishes, and more. Enjoy the expansive outdoor living with a composite deck, new shed, and a new 20 x 24 patio. Additional highlights include a home generator, a large 24 x 24 garage, generously sized secondary bedrooms, and an additional 20 x 20 concrete parking area for extra cars. Roof 12 yrs. HVAC 4 yrs.
Zillow last checked: 8 hours ago
Listing updated: August 15, 2024 at 10:27am
Listed by:
Susanne M Rippey 260-490-1590,
Coldwell Banker Real Estate Group
Bought with:
Weston Hankey
Mike Thomas Associates
Source: IRMLS,MLS#: 202424537
Facts & features
Interior
Bedrooms & bathrooms
- Bedrooms: 4
- Bathrooms: 3
- Full bathrooms: 3
- Main level bedrooms: 3
Bedroom 1
- Level: Main
Bedroom 2
- Level: Main
Kitchen
- Level: Main
- Area: 154
- Dimensions: 14 x 11
Living room
- Level: Main
- Area: 288
- Dimensions: 18 x 16
Heating
- Natural Gas, Forced Air, High Efficiency Furnace
Cooling
- Central Air
Appliances
- Included: Disposal, Range/Oven Hk Up Gas/Elec, Dishwasher, Microwave, Refrigerator, Gas Range, Water Filtration System, Gas Water Heater, Water Softener Owned
- Laundry: Dryer Hook Up Gas/Elec
Features
- Cathedral Ceiling(s), Ceiling Fan(s), Pantry, Split Br Floor Plan, Main Level Bedroom Suite
- Basement: Daylight
- Attic: Pull Down Stairs,Storage
- Number of fireplaces: 1
- Fireplace features: Living Room, Gas Log
Interior area
- Total structure area: 3,073
- Total interior livable area: 2,729 sqft
- Finished area above ground: 1,525
- Finished area below ground: 1,204
Property
Parking
- Total spaces: 2
- Parking features: Attached
- Attached garage spaces: 2
Features
- Levels: One
- Stories: 1
- Patio & porch: Deck, Patio, Porch Covered
- Fencing: None
Lot
- Size: 0.82 Acres
- Dimensions: 112 x 324
- Features: Level
Details
- Additional structures: Shed
- Parcel number: 020316478021.000082
- Other equipment: Generator-Whole House
Construction
Type & style
- Home type: SingleFamily
- Property subtype: Single Family Residence
Materials
- Brick, Vinyl Siding
Condition
- New construction: No
- Year built: 1995
Utilities & green energy
- Sewer: City
- Water: Well
Green energy
- Energy efficient items: HVAC
Community & neighborhood
Location
- Region: Leo
- Subdivision: None
Other
Other facts
- Listing terms: Cash,Conventional,FHA,USDA Loan,VA Loan
Price history
| Date | Event | Price |
|---|---|---|
| 8/14/2024 | Sold | $360,000+0% |
Source: | ||
| 7/13/2024 | Pending sale | $359,900 |
Source: | ||
| 7/5/2024 | Listed for sale | $359,900+16.1% |
Source: | ||
| 7/29/2022 | Sold | $309,900 |
Source: | ||
| 6/11/2022 | Pending sale | $309,900 |
Source: | ||
Public tax history
| Year | Property taxes | Tax assessment |
|---|---|---|
| 2024 | $2,825 +25.1% | $378,100 +20.4% |
| 2023 | $2,258 +33.8% | $314,000 +22.8% |
| 2022 | $1,687 +1.9% | $255,600 +22.7% |
Find assessor info on the county website
Neighborhood: 46765
Nearby schools
GreatSchools rating
- 8/10Leo Elementary SchoolGrades: 4-6Distance: 0.4 mi
- 8/10Leo Junior/Senior High SchoolGrades: 7-12Distance: 0.3 mi
- 10/10Cedarville Elementary SchoolGrades: K-3Distance: 2.5 mi
Schools provided by the listing agent
- Elementary: Leo
- Middle: Leo
- High: Leo
- District: East Allen County
Source: IRMLS. This data may not be complete. We recommend contacting the local school district to confirm school assignments for this home.

Get pre-qualified for a loan
At Zillow Home Loans, we can pre-qualify you in as little as 5 minutes with no impact to your credit score.An equal housing lender. NMLS #10287.
Sell for more on Zillow
Get a free Zillow Showcase℠ listing and you could sell for .
$372,200
2% more+ $7,444
With Zillow Showcase(estimated)
$379,644