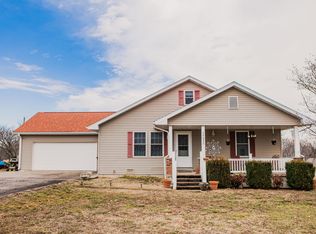You'll love this charming, ranch style home with panoramic views near Stockton Lake. This home could be your perfect Seasonal getaway or maybe you'll fall in love & live here forever! This 1,331 sq ft home offers 3 bedroom (1 bedroom in loft) 2 full bathrooms, vaulted ceilings, kitchen w/ hardwood oak floors, open living room, eating area & laundry room. Doesn't get any better than enjoying your morning coffee & watching the wildlife from the Covered screened in 20' x 10' porch. Double car garage is approximately 20' wide by 25' deep with a 16 x 8 high garage door. Home is all electric with SAC Osage Electric. Water is maintained & provided by Chapel Hill's HOA.
This property is off market, which means it's not currently listed for sale or rent on Zillow. This may be different from what's available on other websites or public sources.
