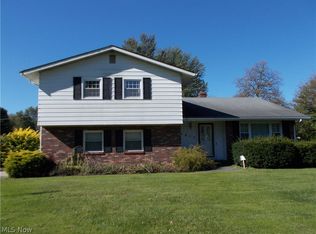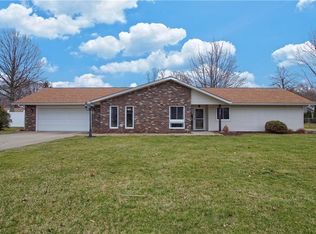Sold for $187,000 on 05/23/25
$187,000
1501 Winterhaven Rd, Ashtabula, OH 44004
3beds
--sqft
Single Family Residence
Built in 1963
0.26 Acres Lot
$203,800 Zestimate®
$--/sqft
$2,043 Estimated rent
Home value
$203,800
$135,000 - $310,000
$2,043/mo
Zestimate® history
Loading...
Owner options
Explore your selling options
What's special
Charming ranch-style home waiting for your personal touch. Three bedrooms two and half baths. Living and formal dining room, Extensive Master suite with private bath. Family room with skylights and a ton of natural light, with an attached sun room for extra entertainment, Large yard partially fenced for our furry friends if needed. 2 car attached garage complete this lovely home.
Zillow last checked: 8 hours ago
Listing updated: May 27, 2025 at 07:25am
Listing Provided by:
Elizabeth A Sill sljrs@msn.com440-428-8803,
RE/MAX Innovations
Bought with:
Tami J Cornell, 450129
Howard Hanna
Source: MLS Now,MLS#: 5107717 Originating MLS: Lake Geauga Area Association of REALTORS
Originating MLS: Lake Geauga Area Association of REALTORS
Facts & features
Interior
Bedrooms & bathrooms
- Bedrooms: 3
- Bathrooms: 3
- Full bathrooms: 2
- 1/2 bathrooms: 1
- Main level bathrooms: 3
- Main level bedrooms: 3
Primary bedroom
- Description: Flooring: Carpet
- Features: Window Treatments
- Level: First
- Dimensions: 13.00 x 15.00
Bedroom
- Description: Flooring: Carpet
- Features: Window Treatments
- Level: First
- Dimensions: 11.00 x 14.00
Bedroom
- Description: Flooring: Carpet
- Features: Window Treatments
- Level: First
- Dimensions: 10.00 x 11.00
Dining room
- Description: Flooring: Carpet
- Level: First
- Dimensions: 11.00 x 12.00
Family room
- Description: Flooring: Luxury Vinyl Tile
- Features: Window Treatments
- Level: First
- Dimensions: 14.00 x 19.00
Kitchen
- Description: Flooring: Ceramic Tile
- Level: First
- Dimensions: 12.00 x 18.00
Laundry
- Level: First
Living room
- Description: Flooring: Carpet
- Features: Window Treatments
- Level: First
- Dimensions: 15.00 x 17.00
Sunroom
- Level: First
- Dimensions: 14.00 x 18.00
Heating
- Forced Air, Gas
Cooling
- Central Air
Appliances
- Included: Dishwasher, Microwave, Range, Refrigerator
Features
- Eat-in Kitchen
- Basement: None
- Has fireplace: No
Property
Parking
- Total spaces: 2
- Parking features: Attached, Garage
- Attached garage spaces: 2
Features
- Levels: One
- Stories: 1
- Patio & porch: Patio
- Fencing: Back Yard,Fenced
- Has view: Yes
- View description: City
Lot
- Size: 0.26 Acres
- Dimensions: 95 x 119
Details
- Additional structures: Shed(s)
- Parcel number: 480391004800
Construction
Type & style
- Home type: SingleFamily
- Architectural style: Ranch
- Property subtype: Single Family Residence
Materials
- Vinyl Siding
- Roof: Asphalt,Fiberglass
Condition
- Year built: 1963
Utilities & green energy
- Sewer: Public Sewer
- Water: Public
Community & neighborhood
Community
- Community features: Public Transportation
Location
- Region: Ashtabula
Price history
| Date | Event | Price |
|---|---|---|
| 5/23/2025 | Sold | $187,000-14.2% |
Source: | ||
| 4/12/2025 | Contingent | $218,000 |
Source: | ||
| 4/1/2025 | Price change | $218,000-0.5% |
Source: | ||
| 3/30/2025 | Price change | $219,000-8.4% |
Source: | ||
| 3/19/2025 | Listed for sale | $239,000+83.8% |
Source: | ||
Public tax history
| Year | Property taxes | Tax assessment |
|---|---|---|
| 2024 | $2,279 -0.6% | $48,650 |
| 2023 | $2,294 +11.9% | $48,650 +29.9% |
| 2022 | $2,050 -1% | $37,460 |
Find assessor info on the county website
Neighborhood: 44004
Nearby schools
GreatSchools rating
- 4/10Lakeside Intermediate SchoolGrades: 3-4Distance: 1.3 mi
- 5/10Lakeside Junior High SchoolGrades: 7-8Distance: 3 mi
- 2/10Lakeside High SchoolGrades: 9-12Distance: 3 mi
Schools provided by the listing agent
- District: Ashtabula Area CSD - 401
Source: MLS Now. This data may not be complete. We recommend contacting the local school district to confirm school assignments for this home.

Get pre-qualified for a loan
At Zillow Home Loans, we can pre-qualify you in as little as 5 minutes with no impact to your credit score.An equal housing lender. NMLS #10287.
Sell for more on Zillow
Get a free Zillow Showcase℠ listing and you could sell for .
$203,800
2% more+ $4,076
With Zillow Showcase(estimated)
$207,876
