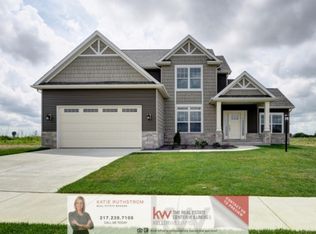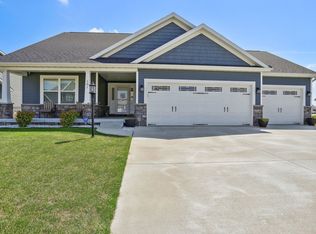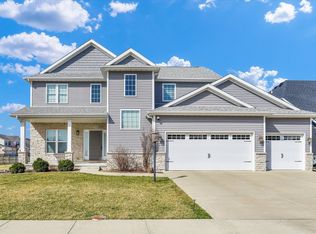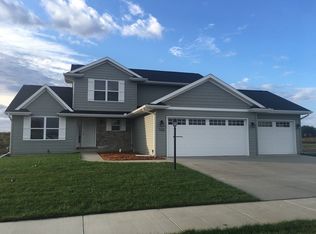This bright and beautiful four-bedroom home located in Fieldstone Subdivision is immaculately cared for and move-in ready! The open floorplan lends itself to every day living and/or entertaining. Charming front porch leads to the open foyer with beautiful hardwood floors that flow seamlessly into the eat-in kitchen complete with stainless steel appliances. The front room is the perfect space for an office or formal living room. Mud-room offers great storage off of the 2-car attached garage. The second-floor master suite features a walk-in closet and private bath with dual vanities. Three additional bedrooms, full bath and laundry room complete the upper level. Endless possibilities for the full unfinished basement with potential to add additional living space, a 5th bedroom with egress window and has a rough-in bath. Don't miss this one, call today to schedule your private showing!
This property is off market, which means it's not currently listed for sale or rent on Zillow. This may be different from what's available on other websites or public sources.




