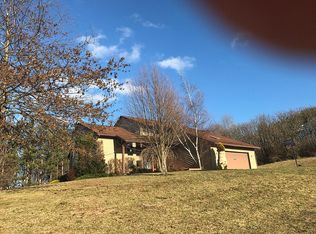Closed
$265,000
1501 Windfall Rd, Olean, NY 14760
3beds
1,952sqft
Single Family Residence
Built in 1991
3.47 Acres Lot
$264,700 Zestimate®
$136/sqft
$2,118 Estimated rent
Home value
$264,700
Estimated sales range
Not available
$2,118/mo
Zestimate® history
Loading...
Owner options
Explore your selling options
What's special
This well-maintained home offers one of the best views in the area, overlooking the City of Olean and the beautiful surrounding valley. The home features a spacious primary bedroom complete with an en-suite bathroom and walk-in closet. In addition, there are two more bedrooms and a full bathroom, providing plenty of space for family or guests.
Convenience is key with a first-floor laundry area, making everyday chores easier. The large basement offers endless possibilities—perfect for creating a recreation room, home gym, or additional living space.
Step outside to the covered rear deck and enjoy breathtaking panoramic views of the valley below. An attached two-car garage provides secure parking, while a separate shed offers extra storage for tools and equipment.
This home truly combines comfort, functionality, and stunning scenery.
Zillow last checked: 8 hours ago
Listing updated: September 29, 2025 at 10:55am
Listed by:
John J. Dwaileebe 716-378-3953,
Howard Hanna Professionals - Olean
Bought with:
Paul Pezzimenti, 10301214758
Howard Hanna Professionals - Olean
Source: NYSAMLSs,MLS#: R1617531 Originating MLS: Chautauqua-Cattaraugus
Originating MLS: Chautauqua-Cattaraugus
Facts & features
Interior
Bedrooms & bathrooms
- Bedrooms: 3
- Bathrooms: 2
- Full bathrooms: 2
- Main level bathrooms: 2
- Main level bedrooms: 3
Bedroom 1
- Level: First
- Dimensions: 18.00 x 13.00
Bedroom 2
- Level: First
- Dimensions: 14.00 x 11.00
Bedroom 3
- Level: First
- Dimensions: 13.00 x 11.00
Den
- Level: First
- Dimensions: 16.00 x 8.00
Dining room
- Level: First
- Dimensions: 12.00 x 12.00
Family room
- Level: Basement
- Dimensions: 45.00 x 25.00
Kitchen
- Level: First
- Dimensions: 21.00 x 14.00
Laundry
- Level: First
- Dimensions: 10.00 x 6.00
Living room
- Level: First
- Dimensions: 20.00 x 15.00
Other
- Level: Basement
- Dimensions: 20.00 x 6.00
Storage room
- Level: Basement
- Dimensions: 35.00 x 12.00
Heating
- Propane, Baseboard, Hot Water
Appliances
- Included: Electric Oven, Electric Range, Gas Water Heater, Refrigerator
- Laundry: Main Level
Features
- Den, Separate/Formal Dining Room, Eat-in Kitchen, Sliding Glass Door(s), Main Level Primary
- Flooring: Carpet, Varies, Vinyl
- Doors: Sliding Doors
- Basement: Full,Partially Finished
- Has fireplace: No
Interior area
- Total structure area: 1,952
- Total interior livable area: 1,952 sqft
Property
Parking
- Total spaces: 2
- Parking features: Attached, Garage, Garage Door Opener, Other
- Attached garage spaces: 2
Accessibility
- Accessibility features: Accessible Approach with Ramp
Features
- Levels: One
- Stories: 1
- Patio & porch: Deck, Open, Porch
- Exterior features: Blacktop Driveway, Deck, Propane Tank - Leased
Lot
- Size: 3.46 Acres
- Dimensions: 197 x 747
- Features: Rectangular, Rectangular Lot, Wooded
Details
- Additional structures: Shed(s), Storage
- Parcel number: 04660009400200010420040000
- Special conditions: Standard
Construction
Type & style
- Home type: SingleFamily
- Architectural style: Ranch
- Property subtype: Single Family Residence
Materials
- Vinyl Siding
- Foundation: Block
- Roof: Asphalt
Condition
- Resale
- Year built: 1991
Utilities & green energy
- Sewer: Septic Tank
- Water: Well
- Utilities for property: Cable Available, High Speed Internet Available
Community & neighborhood
Location
- Region: Olean
Other
Other facts
- Listing terms: Cash,Conventional,FHA,USDA Loan,VA Loan
Price history
| Date | Event | Price |
|---|---|---|
| 9/26/2025 | Sold | $265,000-11.4%$136/sqft |
Source: | ||
| 7/28/2025 | Pending sale | $299,000$153/sqft |
Source: | ||
| 6/25/2025 | Listed for sale | $299,000$153/sqft |
Source: | ||
Public tax history
| Year | Property taxes | Tax assessment |
|---|---|---|
| 2024 | -- | $110,000 |
| 2023 | -- | $110,000 |
| 2022 | -- | $110,000 |
Find assessor info on the county website
Neighborhood: 14760
Nearby schools
GreatSchools rating
- 3/10East View Elementary SchoolGrades: PK-3Distance: 2 mi
- 5/10Olean Senior High SchoolGrades: 8-12Distance: 2.8 mi
- 4/10Olean Middle SchoolGrades: 2-7,9-10Distance: 2.8 mi
Schools provided by the listing agent
- Elementary: East View Elementary
- Middle: Olean Middle
- High: Olean Senior High
- District: Olean
Source: NYSAMLSs. This data may not be complete. We recommend contacting the local school district to confirm school assignments for this home.
