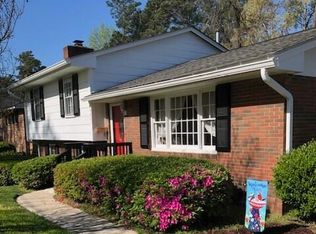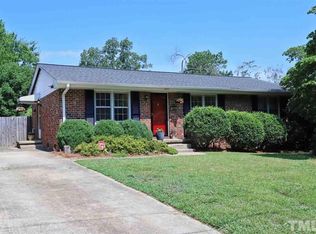Hot ITB gem won't last long! Open and functional 5 bed/2 bath floorplan with in-law suite options. 5th bed converted to dressing room, complete with TONS of storage and chandelier! Windows, kitchen, dual zone heat/air, roof all recently updated. HUGE covered upper level party porch and even bigger brick patio make entertaining easy! Large concrete parking pad perfect for your boat or work vehicle. Walk to greenway!
This property is off market, which means it's not currently listed for sale or rent on Zillow. This may be different from what's available on other websites or public sources.

