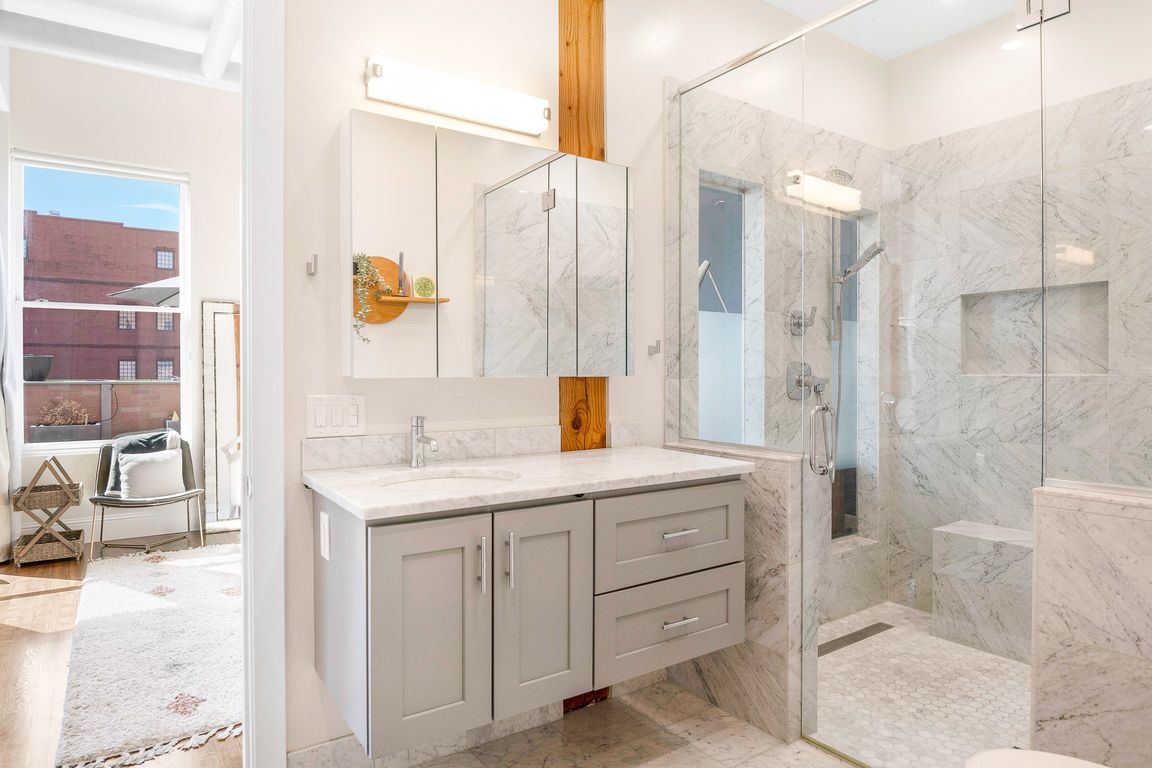
For sale
$1,100,000
2beds
1,448sqft
1501 Wazee Street #4B, Denver, CO 80202
2beds
1,448sqft
Condominium
Built in 1892
2 Attached garage spaces
$760 price/sqft
$603 monthly HOA fee
What's special
Home is recently remodeled for city oasis & entertainment hub. This top floor 2 BR / 2 BA loft is located in Lodo’s historic Hardware Block Lofts! The home was completely remodeled (2020) to provide modern amenities, while simultaneously protecting the original character of the building. Upon entry, one is greeted ...
- 255 days |
- 403 |
- 18 |
Source: REcolorado,MLS#: 5440744
Travel times
Kitchen
Living Room
Primary Bedroom
Zillow last checked: 8 hours ago
Listing updated: October 10, 2025 at 12:29pm
Listed by:
Korey Wacker 720-380-0190 korey@navcolorado.com,
NAV Real Estate
Source: REcolorado,MLS#: 5440744
Facts & features
Interior
Bedrooms & bathrooms
- Bedrooms: 2
- Bathrooms: 2
- Full bathrooms: 2
- Main level bathrooms: 2
- Main level bedrooms: 2
Bedroom
- Description: See Floorplan- Non-Conforming At The Moment. Ask Your Agent For Details
- Level: Main
- Area: 104 Square Feet
- Dimensions: 8 x 13
Bathroom
- Description: See Floorplan-
- Level: Main
Other
- Description: See Floorplan- Picture #47
- Level: Main
- Area: 196 Square Feet
- Dimensions: 14 x 14
Other
- Description: See Floorplan-
- Level: Main
Dining room
- Description: See Floorplan-
- Level: Main
- Area: 225 Square Feet
- Dimensions: 15 x 15
Family room
- Description: See Floorplan-
- Level: Main
- Area: 225 Square Feet
- Dimensions: 15 x 15
Kitchen
- Description: See Floorplan-
- Level: Main
- Area: 225 Square Feet
- Dimensions: 15 x 15
Living room
- Description: See Floorplan-
- Level: Main
- Area: 220 Square Feet
- Dimensions: 10 x 22
Heating
- Forced Air
Cooling
- Central Air
Appliances
- Included: Dishwasher, Disposal, Dryer, Microwave, Oven, Range Hood, Refrigerator, Self Cleaning Oven, Washer, Wine Cooler
- Laundry: In Unit
Features
- Ceiling Fan(s), Eat-in Kitchen, Entrance Foyer, Five Piece Bath, High Ceilings, Kitchen Island, Marble Counters, No Stairs, Open Floorplan, Pantry, Smoke Free, Vaulted Ceiling(s), Walk-In Closet(s)
- Flooring: Tile, Wood
- Windows: Double Pane Windows
- Has basement: No
- Common walls with other units/homes: End Unit,No One Above
Interior area
- Total structure area: 1,448
- Total interior livable area: 1,448 sqft
- Finished area above ground: 1,448
Video & virtual tour
Property
Parking
- Total spaces: 2
- Parking features: Garage - Attached
- Attached garage spaces: 2
Features
- Levels: One
- Stories: 1
- Patio & porch: Deck, Rooftop, Wrap Around
- Exterior features: Gas Grill, Lighting
Details
- Parcel number: 233113044
- Zoning: D-LD
- Special conditions: Standard
Construction
Type & style
- Home type: Condo
- Property subtype: Condominium
- Attached to another structure: Yes
Materials
- Brick, Concrete, Stucco
- Roof: Rolled/Hot Mop,Unknown
Condition
- Updated/Remodeled
- Year built: 1892
Utilities & green energy
- Sewer: Public Sewer
- Utilities for property: Cable Available, Electricity Connected, Natural Gas Connected
Community & HOA
Community
- Subdivision: Lodo
HOA
- Has HOA: Yes
- Amenities included: Bike Storage, Elevator(s)
- Services included: Reserve Fund, Gas, Maintenance Grounds, Maintenance Structure, Recycling, Sewer, Snow Removal, Trash, Water
- HOA fee: $603 monthly
- HOA name: Sopra Communities Inc.
- HOA phone: 720-432-4604
Location
- Region: Denver
Financial & listing details
- Price per square foot: $760/sqft
- Tax assessed value: $1,214,200
- Annual tax amount: $6,018
- Date on market: 3/13/2025
- Listing terms: Cash,Conventional,Jumbo,Other
- Exclusions: Sellers Personal Property
- Ownership: Individual
- Electric utility on property: Yes
- Road surface type: Paved