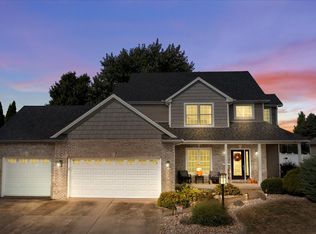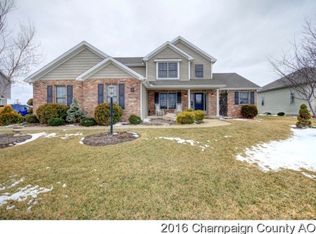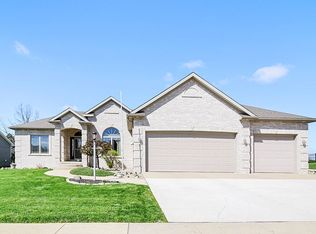Brazilian cherry hardwood floors are throughout the lower level in this beautiful home. The living room features a gas starting fireplace and is open to the kitchen with stainless steel appliances, glass back splash, and granite counter tops. The dining room and master bedroom have tray ceilings and the master bathroom features heated tiling flooring and a whirlpool tub. The basement has been finished and features a large family room, additional 5th bedroom, and bath. Outback is the beautifully landscaped fenced in back yard with a patio. The home also has over 600 square feet of garage space.
This property is off market, which means it's not currently listed for sale or rent on Zillow. This may be different from what's available on other websites or public sources.



