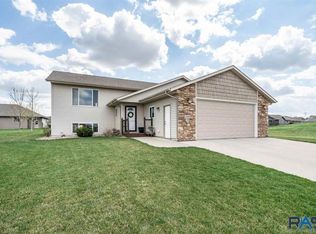Spick & Span, Sunfilled, Graciously Sized Beauty In Highly Desired Brandon! Open & flowing main floor highlights a delightful kitchen with oodles of custom cabinets, plethora of counter space & large center island. Spacious & striking dining area with sliders to the enormous deck overlooking the sprawling yard. Lovely living room with large picture window allowing for an abundance of natural light. Two generous bedrooms on the main, including the sizeable master bed with pass through full bathroom. Sprawling lower level features a vast family room with cozy gas fireplace & contemporary built-ins, two more large bedrooms & another full bathroom. Coveted main floor laundry with tons of storage. Oversized three stall garage with water hookups. Expansive, meticulously landscaped yard. Fabulously located close to parks, schools, Big Sioux State Recreation Area & amenities & waiting for you to call home!
This property is off market, which means it's not currently listed for sale or rent on Zillow. This may be different from what's available on other websites or public sources.

