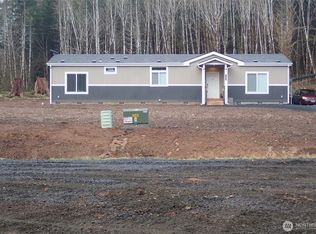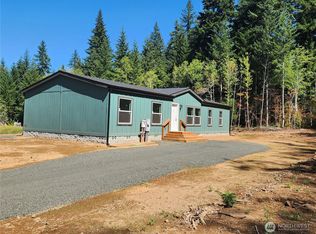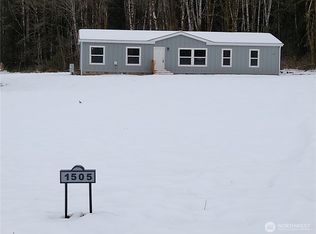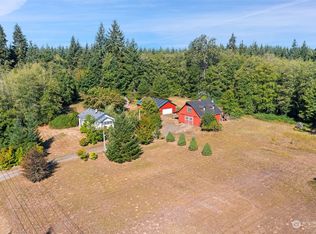Sold
Listed by:
Punalei McLean,
WEBREALTY
Bought with: NextHome Northwest Group
$465,000
1501 W Highland Road, Shelton, WA 98584
3beds
1,600sqft
Manufactured On Land
Built in 2024
6.9 Acres Lot
$469,400 Zestimate®
$291/sqft
$-- Estimated rent
Home value
$469,400
$446,000 - $493,000
Not available
Zestimate® history
Loading...
Owner options
Explore your selling options
What's special
Beautiful 6.9 acres with a brand new manufactured home by Fleetwood in a semi-private development. Home features 1600 sq ft, primary bedroom w/large walk-in closet & ensuite w/shower, 2 sinks, septic design for 3 bedrooms, so extra 4th room can be office/den or bedroom, open concept livingroom to kitchen for easy entertainment, a separate utility room & backdoor entrance, dining area is off the open kitchen w/spacious eat-in island and stainless steel appliances, heat pump/AC, and a beautiful little creek runs along the property line. The property is 16 mins to amenities in Shelton, 9 mins to Ridge Motorsports Park, 31 mins to Olympia and many waterways and camping nearby. Seller to pay $10K toward buyers closing with a full price offer!
Zillow last checked: 8 hours ago
Listing updated: April 19, 2025 at 04:03am
Listed by:
Punalei McLean,
WEBREALTY
Bought with:
Cari Schwisow, 108506
NextHome Northwest Group
Source: NWMLS,MLS#: 2330696
Facts & features
Interior
Bedrooms & bathrooms
- Bedrooms: 3
- Bathrooms: 2
- Full bathrooms: 1
- 3/4 bathrooms: 1
- Main level bathrooms: 2
- Main level bedrooms: 3
Primary bedroom
- Description: Primary bedroom
- Level: Main
Bedroom
- Description: Guest bedroom
- Level: Main
Bedroom
- Description: Guest bedroom
- Level: Main
Bathroom full
- Description: Primary bathroom
- Level: Main
Bathroom three quarter
- Description: Guest bathroom
- Level: Main
Den office
- Description: Den/Office
- Level: Main
Dining room
- Description: Dining room
- Level: Main
Kitchen with eating space
- Description: Kitchen
- Level: Main
Living room
- Description: Livingroom
- Level: Main
Utility room
- Description: Utility room
- Level: Main
Heating
- Forced Air, Heat Pump
Cooling
- Central Air, Forced Air, Heat Pump
Appliances
- Included: Dishwasher(s), Microwave(s), Refrigerator(s), Stove(s)/Range(s), Water Heater: Electric - 50 gallon, Water Heater Location: Utility room
Features
- Dining Room
- Flooring: Other, Carpet
- Windows: Double Pane/Storm Window
- Basement: None
- Has fireplace: No
Interior area
- Total structure area: 1,600
- Total interior livable area: 1,600 sqft
Property
Parking
- Parking features: Driveway
Features
- Levels: One
- Stories: 1
- Patio & porch: Double Pane/Storm Window, Dining Room, Walk-In Closet(s), Wall to Wall Carpet, Water Heater
- Has view: Yes
- View description: Territorial
Lot
- Size: 6.89 Acres
- Features: Open Lot, Secluded
- Topography: Level,Partial Slope
- Residential vegetation: Wooded
Details
- Parcel number: 520241350030
- Zoning description: Jurisdiction: County
- Special conditions: Standard
Construction
Type & style
- Home type: MobileManufactured
- Architectural style: Traditional
- Property subtype: Manufactured On Land
Materials
- Wood Products
- Foundation: Tie Down
- Roof: Composition
Condition
- Very Good
- New construction: Yes
- Year built: 2024
- Major remodel year: 2025
Details
- Builder model: Pure - 28604M
Utilities & green energy
- Electric: Company: Mason County PUD
- Sewer: Septic Tank
- Water: See Remarks, Shared Well
Community & neighborhood
Location
- Region: Shelton
- Subdivision: Shelton
Other
Other facts
- Body type: Double Wide
- Listing terms: Cash Out,Conventional,FHA,VA Loan
- Road surface type: Dirt
- Cumulative days on market: 37 days
Price history
| Date | Event | Price |
|---|---|---|
| 3/19/2025 | Sold | $465,000$291/sqft |
Source: | ||
| 2/23/2025 | Pending sale | $465,000$291/sqft |
Source: | ||
| 2/22/2025 | Listed for sale | $465,000$291/sqft |
Source: | ||
Public tax history
Tax history is unavailable.
Neighborhood: 98584
Nearby schools
GreatSchools rating
- 3/10Olympic Middle SchoolGrades: 5-6Distance: 6.5 mi
- 3/10Oakland Bay Junior High SchoolGrades: 7-8Distance: 6.4 mi
- 3/10Shelton High SchoolGrades: 9-12Distance: 6.4 mi
Get a cash offer in 3 minutes
Find out how much your home could sell for in as little as 3 minutes with a no-obligation cash offer.
Estimated market value$469,400
Get a cash offer in 3 minutes
Find out how much your home could sell for in as little as 3 minutes with a no-obligation cash offer.
Estimated market value
$469,400



