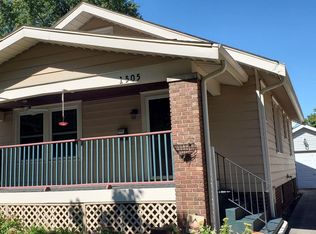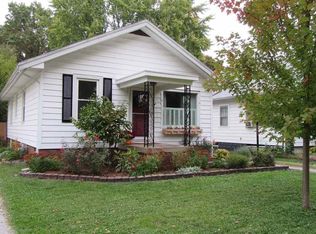Darling,darling,darling!!!!Corner all brick 1.5Story. Hardwood throughout 1st flr. 2main floor bedrooms, upstairs can be masterbedroom or family room. New tile and backsplash in Retro kitchen. Tiled 3 season room. Basement has beautiful full bath, 2nd partial kitchen, great space to lounge in basement. Darling patio ! selling as-is.
This property is off market, which means it's not currently listed for sale or rent on Zillow. This may be different from what's available on other websites or public sources.


