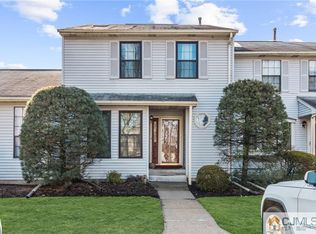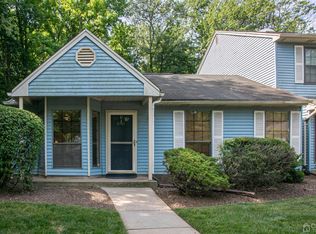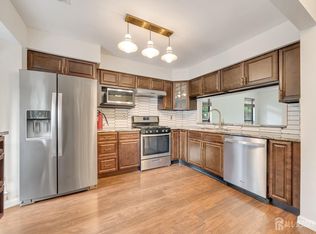Sold for $580,000 on 07/03/24
$580,000
1501 Timber Oaks Rd, Edison, NJ 08820
2beds
1,288sqft
Condominium
Built in 1982
-- sqft lot
$620,800 Zestimate®
$450/sqft
$2,901 Estimated rent
Home value
$620,800
$565,000 - $683,000
$2,901/mo
Zestimate® history
Loading...
Owner options
Explore your selling options
What's special
***Please submit your best and final offer due by Tuesday May 21st 3PM EST*** Your dream home awaits. Located on the quiet cul-de-sac of The Oaks development in the heart of North Edison, this meticulously kept 2-bedroom 2 bath end unit with gleaming natural light throughout the home has everything to offer for luxurious living. Open floor plan blends family and dining areas with a hardwood flooring as a perfect space for daily living and entertainment. Spacious eat in kitchen with a bay window has granite countertop and stainless-steel appliances. Spacious master suite features WIC with ensuite bathroom. The second bedroom also features a WIC with an attached jack and jill style bathroom. Sliding door from the family room leads to a spacious deck for perfect outdoor entertainment. This home also offers a rare to find fully finished basement with ample space for entertainment, gym and play area. It also features dedicated home office space. This home has recessed lights through the main level and basement. The laundry room is located on the main level. Recent upgrades Paint 2024, Carpet 2024, HVAC and Air conditioner 2023, Water Heater 2021, Water filtration system in Kitchen 2021, Dishwasher 2021, Gas Stove 2021, Washer & Dryer 2019. Showings start from Thursday, May 16th onwards.
Zillow last checked: 8 hours ago
Listing updated: July 08, 2024 at 07:32am
Listed by:
VIKASH JAIN,
RE/MAX IN STYLE 609-303-3456
Source: All Jersey MLS,MLS#: 2411923R
Facts & features
Interior
Bedrooms & bathrooms
- Bedrooms: 2
- Bathrooms: 2
- Full bathrooms: 2
Primary bedroom
- Features: 1st Floor, Full Bath, Walk-In Closet(s)
- Level: First
Bathroom
- Features: Tub Shower
Dining room
- Features: Formal Dining Room
Kitchen
- Features: Granite/Corian Countertops, Eat-in Kitchen
Basement
- Area: 0
Heating
- Forced Air
Cooling
- Central Air, Ceiling Fan(s)
Appliances
- Included: Dishwasher, Dryer, Gas Range/Oven, Exhaust Fan, Microwave, Refrigerator, Washer, Gas Water Heater
Features
- Blinds, Skylight, Entrance Foyer, 2 Bedrooms, Kitchen, Laundry Room, Bath Main, Bath Second, Dining Room, Family Room, None
- Flooring: Carpet, Granite, Wood
- Windows: Blinds, Skylight(s)
- Basement: Finished, Recreation Room, Storage Space, Utility Room
- Has fireplace: No
Interior area
- Total structure area: 1,288
- Total interior livable area: 1,288 sqft
Property
Parking
- Parking features: None, Open, Unassigned
- Has uncovered spaces: Yes
- Details: Oversized Vehicles Restricted
Features
- Levels: One
- Stories: 1
- Patio & porch: Deck
- Exterior features: Deck, Door(s)-Storm/Screen, Sidewalk
Lot
- Size: 1,790 sqft
- Features: Corner Lot, Cul-De-Sac
Details
- Parcel number: 05004270000000260000C1501
- Zoning: RBBT
Construction
Type & style
- Home type: Condo
- Architectural style: Ranch
- Property subtype: Condominium
Materials
- Roof: Asphalt
Condition
- Year built: 1982
Utilities & green energy
- Gas: Natural Gas
- Sewer: Public Sewer
- Water: Public
- Utilities for property: Cable TV, Underground Utilities
Community & neighborhood
Community
- Community features: Sidewalks
Location
- Region: Edison
HOA & financial
HOA
- Has HOA: Yes
- Services included: Maintenance Structure, Snow Removal, Trash, Maintenance Grounds
Other financial information
- Additional fee information: Maintenance Expense: $285 Monthly
Other
Other facts
- Ownership: Condominium
Price history
| Date | Event | Price |
|---|---|---|
| 7/3/2024 | Sold | $580,000+5.5%$450/sqft |
Source: | ||
| 5/30/2024 | Contingent | $550,000$427/sqft |
Source: | ||
| 5/16/2024 | Listed for sale | $550,000+37.2%$427/sqft |
Source: | ||
| 7/18/2017 | Sold | $401,000+3.1%$311/sqft |
Source: Public Record Report a problem | ||
| 4/3/2017 | Listed for sale | $389,000$302/sqft |
Source: JOHN ANTHONY AGENCY C-21 #1714785 Report a problem | ||
Public tax history
| Year | Property taxes | Tax assessment |
|---|---|---|
| 2025 | $9,464 | $165,100 |
| 2024 | $9,464 +0.5% | $165,100 |
| 2023 | $9,416 0% | $165,100 |
Find assessor info on the county website
Neighborhood: Oak Tree
Nearby schools
GreatSchools rating
- 9/10James Madison Intermediate Elementary SchoolGrades: 3-5Distance: 0.8 mi
- 7/10John Adams Middle SchoolGrades: 6-8Distance: 0.7 mi
- 9/10J P Stevens High SchoolGrades: 9-12Distance: 0.7 mi
Get a cash offer in 3 minutes
Find out how much your home could sell for in as little as 3 minutes with a no-obligation cash offer.
Estimated market value
$620,800
Get a cash offer in 3 minutes
Find out how much your home could sell for in as little as 3 minutes with a no-obligation cash offer.
Estimated market value
$620,800


