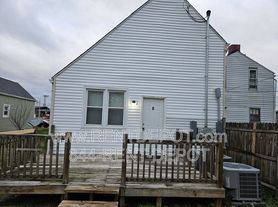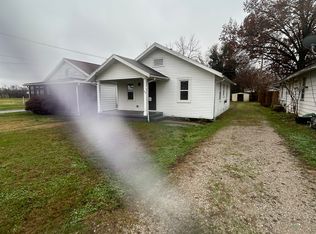This is a super cute, updated 3 bed 1.5 bath home. This home features big windows which lets in a ton of natural light. The kitchen appliances include a stove and fridge. The bedrooms are located upstairs, along with a main bath, and there is a half bath downstairs. The home has an unfinished basement, which has washer & dryer hookups. Tenants are responsible for all utilities and yard maintenance. No pets are permitted.
Thank You for your interest in our property! We look forward to showing you a property! We are a licensed real estate company and we will have a professional leasing agent meet you at the property. We show our properties M-F at various times throughout the day. We recommend you first drive by the home and neighborhood. Please visit the Evansville Crime Map if you are unfamiliar with the area.
Before we show you the home, we wanted to answer some of your questions about our qualifications required to rent this house or apartment.
Our general qualifications to rent: (This may not be all inclusive as we represent many different property owners and some of them have different requirements than others but this is generally what we are looking for.)
Homes and apartments on our website are ready to rent now. We do not show homes if you are not prepared to move within two-three weeks of viewing a home. The application process can generally take anywhere from 2-4 days.
All occupants over the age of 18 must complete an application even if they may not be a responsible party to the lease., Evansville IN 47712. Our application fee is $40 per adult.
We perform a credit check, background check, rental verification if applicable and employment check. Although positive information in all these fields is a big plus we do look at your application as a whole so the positives may offset some of the negatives. Evictions with property damage & felony offences will require a written explanation including prior landlord's contact number and documentation showing payments have been made on eviction judgements.
Your total family household income will need to be at least 3 times the rent. Consistent employment of at least 6 months is a benefit to your application.
Once an application is approved you must put down the full security deposit to hold the property. A property can only be held for 2 weeks. This may not be inclusive of all qualifications to rent.
2325 W Franklin Street
Evansville, IN 47712
House for rent
$1,150/mo
Fees may apply
1501 Stringtown Rd, Evansville, IN 47711
3beds
--sqft
Price may not include required fees and charges. Learn more|
Single family residence
Available now
No pets
What's special
Half bath downstairs
- 145 days |
- -- |
- -- |
Zillow last checked: 8 hours ago
Listing updated: February 18, 2026 at 12:02pm
Travel times
Looking to buy when your lease ends?
Consider a first-time homebuyer savings account designed to grow your down payment with up to a 6% match & a competitive APY.
Facts & features
Interior
Bedrooms & bathrooms
- Bedrooms: 3
- Bathrooms: 2
- Full bathrooms: 1
- 1/2 bathrooms: 1
Property
Parking
- Details: Contact manager
Features
- Exterior features: No Utilities included in rent
Details
- Parcel number: 820620025078005029
Construction
Type & style
- Home type: SingleFamily
- Property subtype: Single Family Residence
Community & HOA
Location
- Region: Evansville
Financial & listing details
- Lease term: Contact For Details
Price history
| Date | Event | Price |
|---|---|---|
| 12/11/2025 | Price change | $1,150-4.2% |
Source: Zillow Rentals Report a problem | ||
| 10/3/2025 | Listed for rent | $1,200 |
Source: Zillow Rentals Report a problem | ||
| 9/24/2025 | Listing removed | $129,900 |
Source: | ||
| 8/11/2025 | Listed for sale | $129,900 |
Source: | ||
| 7/30/2025 | Pending sale | $129,900 |
Source: | ||
Neighborhood: Jacobsville
Nearby schools
GreatSchools rating
- 5/10Delaware Elementary SchoolGrades: K-6Distance: 0.5 mi
- 8/10North Junior High SchoolGrades: 7-8Distance: 8.6 mi
- 8/10New Tech InstituteGrades: 9-12Distance: 2 mi

