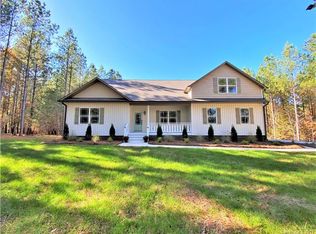This home may be Brand New Construction but it certainly isn't "Builder Grade." This home sits in the middle of 5 serene acres with a 200'+ fully concrete driveway...If privacy is what you want with a convenient location minutes to town then this is it! One step inside and its apparent, this home has a ton of style and character with a beautifully executed Modern Farm House appeal. This home features a spacious and open yet defined floor plan perfect for family gatherings and entertaining. There is no detail missed and it shows from the marble countertops in the kitchen and baths to the beautiful site finished-wide plank-wood floors to the upgraded textured/pattern carpets in the guest bedrooms to the GORGEOUS light fixtures throughout and MUCH more! The huge master suite features a large walk in closet and stunning designer bath! The upstairs features an entirely separate bedroom, walk in closet, and full bath which could be used as a second master suite or teenagers sanctuary.
This property is off market, which means it's not currently listed for sale or rent on Zillow. This may be different from what's available on other websites or public sources.
