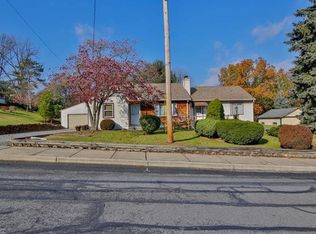Sold for $422,000
$422,000
1501 Shimerville Rd, Emmaus, PA 18049
6beds
3,454sqft
Single Family Residence
Built in 1970
0.54 Acres Lot
$510,300 Zestimate®
$122/sqft
$3,373 Estimated rent
Home value
$510,300
$480,000 - $546,000
$3,373/mo
Zestimate® history
Loading...
Owner options
Explore your selling options
What's special
Welcome to this one-of-a-kind Colonial on a large 1/2 acre lot with a private back yard within walking distance to Emmaus Community Park. Upon entering the front door, you will find a generous sized living room, family room with fireplace, dining room, kitchen and powder room. Up the stairs are 3 bedrooms and a full bath with a dressing room attached. The extended family quarters can be accessed through the door in the living room, through it's own separate entrance or from the platform lift just off the garage, making this home special needs equipped. The extended quarters include a living room, kitchen, 3 bedrooms and 1 1/2 baths and the attic storage access. The lower level consists of a partially finished basement and an oversized, tandem 4 car garage.
Zillow last checked: 8 hours ago
Listing updated: February 15, 2024 at 02:50pm
Listed by:
Dineen K. Henderson 610-417-1916,
Keller Williams Northampton
Bought with:
Carly Villanueva, RS364701
Allentown City Realty
Source: GLVR,MLS#: 724787 Originating MLS: Lehigh Valley MLS
Originating MLS: Lehigh Valley MLS
Facts & features
Interior
Bedrooms & bathrooms
- Bedrooms: 6
- Bathrooms: 4
- Full bathrooms: 2
- 1/2 bathrooms: 2
Primary bedroom
- Level: Second
- Dimensions: 17.00 x 14.00
Bedroom
- Level: Second
- Dimensions: 13.00 x 11.00
Bedroom
- Level: Second
- Dimensions: 12.00 x 10.00
Bedroom
- Description: extended family quarters
- Level: First
- Dimensions: 15.00 x 11.00
Bedroom
- Description: extended family quarters
- Level: First
- Dimensions: 14.00 x 14.00
Bedroom
- Description: extended family quarters - platform lift access
- Level: First
- Dimensions: 15.00 x 8.00
Dining room
- Level: First
- Dimensions: 16.00 x 14.00
Family room
- Level: First
- Dimensions: 18.00 x 14.00
Other
- Level: Second
- Dimensions: 18.00 x 6.00
Other
- Description: extended family quarters
- Level: First
- Dimensions: 10.00 x 7.00
Half bath
- Level: First
- Dimensions: 6.00 x 4.00
Half bath
- Description: extended family quarters
- Level: First
- Dimensions: 9.00 x 7.00
Kitchen
- Level: First
- Dimensions: 16.00 x 12.00
Kitchen
- Description: extended family quarters
- Level: First
- Dimensions: 15.00 x 11.00
Living room
- Level: First
- Dimensions: 16.00 x 16.00
Living room
- Description: extended family quarters
- Level: First
- Dimensions: 17.00 x 14.00
Heating
- Baseboard, Electric, Forced Air, Fireplace(s), Heat Pump
Cooling
- Central Air, Ceiling Fan(s), Wall Unit(s)
Appliances
- Included: Built-In Oven, Dishwasher, Electric Cooktop, Electric Dryer, Electric Oven, Electric Water Heater, Microwave, Refrigerator, Washer
- Laundry: Washer Hookup, Dryer Hookup, ElectricDryer Hookup, Main Level, Lower Level, Stacked
Features
- Attic, Dining Area, Separate/Formal Dining Room, Elevator, Handicap Access, In-Law Floorplan, Family Room Main Level, Storage, Window Treatments
- Flooring: Carpet, Hardwood, Laminate, Linoleum, Resilient, Vinyl
- Windows: Drapes, Replacement Windows, Screens
- Basement: Exterior Entry,Concrete,Partially Finished,Sump Pump,Walk-Out Access,Rec/Family Area
- Has fireplace: Yes
- Fireplace features: Family Room, Gas Log, Insert
Interior area
- Total interior livable area: 3,454 sqft
- Finished area above ground: 3,184
- Finished area below ground: 270
Property
Parking
- Total spaces: 4
- Parking features: Built In, Garage, Off Street, On Street, Garage Door Opener
- Garage spaces: 4
- Has uncovered spaces: Yes
Features
- Stories: 2
- Patio & porch: Covered, Patio, Porch
- Exterior features: Handicap Accessible, Porch, Patio, Shed
- Has view: Yes
- View description: Mountain(s)
Lot
- Size: 0.54 Acres
- Features: Sloped
Details
- Additional structures: Shed(s)
- Parcel number: 549410259779001
- Zoning: R-L Low Density Residenti
- Special conditions: None
Construction
Type & style
- Home type: SingleFamily
- Architectural style: Colonial
- Property subtype: Single Family Residence
Materials
- Vinyl Siding
- Foundation: Basement
- Roof: Asphalt,Fiberglass
Condition
- Year built: 1970
Utilities & green energy
- Electric: 200+ Amp Service, Circuit Breakers, Generator Hookup
- Sewer: Public Sewer
- Water: Public
- Utilities for property: Cable Available
Community & neighborhood
Security
- Security features: Smoke Detector(s)
Community
- Community features: Curbs, Sidewalks
Location
- Region: Emmaus
- Subdivision: Not in Development
Other
Other facts
- Listing terms: Cash,Conventional
- Ownership type: Fee Simple
- Road surface type: Paved
Price history
| Date | Event | Price |
|---|---|---|
| 2/14/2024 | Sold | $422,000-2.8%$122/sqft |
Source: | ||
| 12/21/2023 | Pending sale | $434,000$126/sqft |
Source: | ||
| 11/7/2023 | Price change | $434,000-2.3%$126/sqft |
Source: | ||
| 10/28/2023 | Price change | $444,000-1.1%$129/sqft |
Source: | ||
| 9/27/2023 | Listed for sale | $449,000+57.5%$130/sqft |
Source: | ||
Public tax history
| Year | Property taxes | Tax assessment |
|---|---|---|
| 2025 | $9,720 +11.8% | $269,500 |
| 2024 | $8,696 +2% | $269,500 |
| 2023 | $8,526 +1.5% | $269,500 |
Find assessor info on the county website
Neighborhood: 18049
Nearby schools
GreatSchools rating
- 5/10Jefferson El SchoolGrades: K-5Distance: 1.3 mi
- 7/10Lower Macungie Middle SchoolGrades: 6-8Distance: 3.9 mi
- 7/10Emmaus High SchoolGrades: 9-12Distance: 1 mi
Schools provided by the listing agent
- Elementary: Jefferson Elementary School
- Middle: Lower Macungie Middle School
- High: Emmaus High School
- District: East Penn
Source: GLVR. This data may not be complete. We recommend contacting the local school district to confirm school assignments for this home.
Get a cash offer in 3 minutes
Find out how much your home could sell for in as little as 3 minutes with a no-obligation cash offer.
Estimated market value$510,300
Get a cash offer in 3 minutes
Find out how much your home could sell for in as little as 3 minutes with a no-obligation cash offer.
Estimated market value
$510,300
