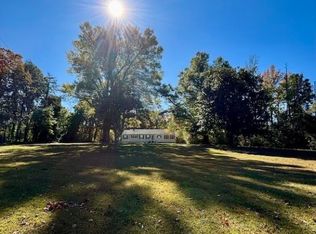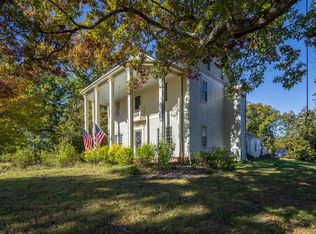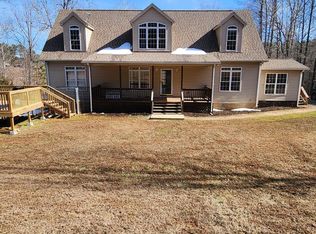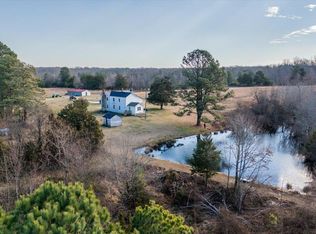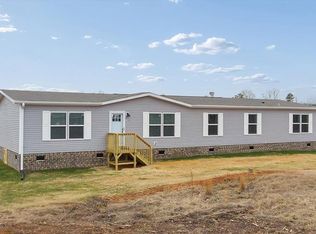Locust Grove, established in 1751. This remarkable Georgian home sits majestically on a hill, on its expansive 86-acre estate with 4 bedrooms, 2 1/2 baths, and over 3700 square feet of living space, the interior is as impressive as the exterior. Extensive updates throughout home and buildings, this home has been meticulously maintained. Relax on one of the four beautiful porches, listen to the soothing sounds of two Koi ponds, or take a leisurely stroll down to the large stocked pond. Renovated historical structures, including a corn crib turned chicken coop, an implement shed, a pump house, and more, add to the allure of this property. Additionally, a heated and cooled shop with an attached garage, and a spacious metal building further enhance the estate's appeal. Ten frost-free water hydrants are strategically placed to nurture the established flower gardens. Embark on a new venture by bringing your animals or realizing your dreams of running an Airbnb or hospitality business.
For sale
$1,249,900
1501 Saxkey Rd, Drakes Branch, VA 23937
4beds
3,776sqft
Est.:
Single Family Residence
Built in 1751
86 Acres Lot
$1,175,800 Zestimate®
$331/sqft
$-- HOA
What's special
Heated and cooled shopSpacious metal buildingRenovated historical structuresGeorgian homeExtensive updates throughout homeTwo koi pondsLarge stocked pond
- 183 days |
- 622 |
- 30 |
Zillow last checked: 8 hours ago
Listing updated: February 26, 2026 at 08:52am
Listed by:
Janet Sue Miller 434-390-7977 janetmillerhomes@gmail.com,
Century 21 Realty @ Home
Source: LMLS,MLS#: 361507 Originating MLS: Lynchburg Board of Realtors
Originating MLS: Lynchburg Board of Realtors
Tour with a local agent
Facts & features
Interior
Bedrooms & bathrooms
- Bedrooms: 4
- Bathrooms: 3
- Full bathrooms: 2
- 1/2 bathrooms: 1
Primary bedroom
- Level: Second
- Area: 372.49
- Dimensions: 19.3 x 19.3
Bedroom
- Dimensions: 0 x 0
Bedroom 2
- Level: Second
- Area: 132.41
- Dimensions: 13.11 x 10.1
Bedroom 3
- Level: Second
- Area: 233.53
- Dimensions: 12.1 x 19.3
Bedroom 4
- Level: Second
- Area: 366.72
- Dimensions: 19.2 x 19.1
Bedroom 5
- Area: 0
- Dimensions: 0 x 0
Dining room
- Area: 0
- Dimensions: 0 x 0
Family room
- Level: First
- Area: 341.44
- Dimensions: 19.4 x 17.6
Great room
- Area: 0
- Dimensions: 0 x 0
Kitchen
- Level: First
- Area: 182.91
- Dimensions: 18.11 x 10.1
Living room
- Level: First
- Area: 364.81
- Dimensions: 19.1 x 19.1
Office
- Area: 0
- Dimensions: 0 x 0
Heating
- Forced Warm Air-Oil, Heat Pump
Cooling
- Heat Pump
Appliances
- Included: Dishwasher, Dryer, Microwave, Electric Range, Refrigerator, Washer, Electric Water Heater
- Laundry: Dryer Hookup, Second Floor, Washer Hookup
Features
- Ceiling Fan(s), Primary Bed w/Bath
- Flooring: Hardwood
- Basement: Crawl Space,Partial
- Attic: Access
- Number of fireplaces: 3
- Fireplace features: Gas Log
Interior area
- Total structure area: 3,776
- Total interior livable area: 3,776 sqft
- Finished area above ground: 3,776
- Finished area below ground: 0
Property
Parking
- Total spaces: 2
- Parking features: 2 Car Detached Garage
- Garage spaces: 2
Features
- Levels: Two
- Stories: 2
- Patio & porch: Front Porch, Rear Porch
- Exterior features: Balcony, Garden
Lot
- Size: 86 Acres
- Features: Landscaped, Undergrnd Utilities
Details
- Parcel number: 63A14D
- Special conditions: Farm (Possible)
Construction
Type & style
- Home type: SingleFamily
- Architectural style: Two Story
- Property subtype: Single Family Residence
Materials
- Vinyl Siding
- Roof: Metal
Condition
- Year built: 1751
Utilities & green energy
- Sewer: Septic Tank
- Water: Well
Community & HOA
Location
- Region: Drakes Branch
Financial & listing details
- Price per square foot: $331/sqft
- Annual tax amount: $2,693
- Date on market: 8/29/2025
- Cumulative days on market: 2011 days
Estimated market value
$1,175,800
$1.12M - $1.23M
$2,454/mo
Price history
Price history
| Date | Event | Price |
|---|---|---|
| 8/29/2025 | Listed for sale | $1,249,900-2.9%$331/sqft |
Source: | ||
| 7/23/2025 | Listing removed | $1,287,850$341/sqft |
Source: | ||
| 7/14/2025 | Price change | $1,287,850-0.8%$341/sqft |
Source: | ||
| 7/27/2024 | Listed for sale | $1,297,850+23.6%$344/sqft |
Source: | ||
| 5/20/2023 | Listing removed | -- |
Source: | ||
| 2/15/2023 | Price change | $1,050,000+7.7%$278/sqft |
Source: | ||
| 7/31/2022 | Price change | $974,500-0.1%$258/sqft |
Source: | ||
| 2/8/2022 | Price change | $975,000+5.4%$258/sqft |
Source: | ||
| 9/1/2021 | Listed for sale | $925,000+55.5%$245/sqft |
Source: | ||
| 1/10/2012 | Listing removed | $595,000$158/sqft |
Source: State Wide Realty Co. #30268 Report a problem | ||
| 12/3/2011 | Pending sale | $595,000$158/sqft |
Source: State Wide Realty Co. #30268 Report a problem | ||
Public tax history
Public tax history
Tax history is unavailable.BuyAbility℠ payment
Est. payment
$6,462/mo
Principal & interest
$5931
Property taxes
$531
Climate risks
Neighborhood: 23937
Nearby schools
GreatSchools rating
- 7/10Eureka Elementary SchoolGrades: PK-5Distance: 5.3 mi
- 6/10Central Middle SchoolGrades: 6-8Distance: 4.5 mi
- 3/10Randolph-Henry High SchoolGrades: 9-12Distance: 4.6 mi
