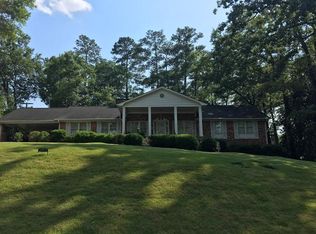This beautiful custom brick home was built in 2004 by Mitchell Construction and designed by architect Tim Hance. Located in Heathwood this gem has 10+ ft high ceilings on the first floor, 2 fireplaces, wet bar, wrapping room, antique heart pine floors, and stunning trim work. There is a first-floor master suite that includes a large bathroom with soaking tub, his and her walk-in closets, luggage closet, linen closet and an oversized den/office.
This property is off market, which means it's not currently listed for sale or rent on Zillow. This may be different from what's available on other websites or public sources.
