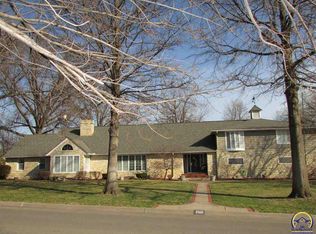Sold
Price Unknown
1501 SW Westover Rd, Topeka, KS 66604
6beds
9,172sqft
Single Family Residence, Residential
Built in 1939
90,900 Acres Lot
$1,331,600 Zestimate®
$--/sqft
$3,070 Estimated rent
Home value
$1,331,600
$1.12M - $1.58M
$3,070/mo
Zestimate® history
Loading...
Owner options
Explore your selling options
What's special
The iconic Topeka home which has become known as the "Modern Manor" is being offered after extensive renovations and updates. Built of block masonry that will stand the test of time, it includes 6 bedrooms and 4 full bathrooms and 3 half bathrooms. The gourmet kitchen was completely gutted and remodeled in 2021. The 40' long space features custom cabinets from "Heart and Home", crystal and quartz countertops, and Wolf sub/zero appliances. The spacious interior features 3 grand fireplaces, 1 in basement speakeasy, 1 in the large formal living room, and one in oak paneled library with vaulted ceilings. Sitting on 2.1 acres the back yard feels more like a home in Hollywood than Topeka. The pool is 60x20 concrete, beautiful Tennessee flagstone walkways, and terraced patios. A 4 car garage and circle drive provide ample off the street parking. Other practical and valuable updates include all new electrical service and HVAC system. This home is one of a kind with a storied past. A magical place to live and ready for its next steward.
Zillow last checked: 8 hours ago
Listing updated: July 24, 2024 at 06:01pm
Listed by:
Cory Clutter 785-224-9034,
Genesis, LLC, Realtors
Bought with:
Brenda Zimmerman, SP00048679
Berkshire Hathaway First
Source: Sunflower AOR,MLS#: 234270
Facts & features
Interior
Bedrooms & bathrooms
- Bedrooms: 6
- Bathrooms: 6
- Full bathrooms: 4
- 1/2 bathrooms: 2
Primary bedroom
- Level: Upper
- Area: 396
- Dimensions: 22x18
Bedroom 2
- Level: Upper
- Area: 187
- Dimensions: 17x11
Bedroom 3
- Level: Upper
- Area: 165
- Dimensions: 15x11
Bedroom 4
- Level: Main
- Area: 196
- Dimensions: 14x14
Bedroom 6
- Level: Upper
- Area: 140
- Dimensions: 14x10
Other
- Level: Upper
- Area: 121
- Dimensions: 11x11
Dining room
- Level: Main
- Area: 328
- Dimensions: 20.5x16
Kitchen
- Level: Main
- Dimensions: 15x14+15x9
Laundry
- Level: Basement
Living room
- Level: Main
- Area: 704
- Dimensions: 32x22
Recreation room
- Dimensions: 34x22+16x10
Heating
- More than One, Steam
Cooling
- Central Air
Appliances
- Laundry: In Basement
Features
- Basement: Block,Partially Finished,9'+ Walls
- Number of fireplaces: 3
- Fireplace features: Three, Wood Burning, Recreation Room, Living Room, Great Room
Interior area
- Total structure area: 9,172
- Total interior livable area: 9,172 sqft
- Finished area above ground: 7,610
- Finished area below ground: 1,562
Property
Features
- Levels: Two
- Patio & porch: Covered
- Has private pool: Yes
- Pool features: In Ground
- Fencing: Fenced,Privacy
Lot
- Size: 90,900 Acres
- Dimensions: 300 x 303
- Features: Sprinklers In Front, Corner Lot
Details
- Additional structures: Shed(s)
- Parcel number: R45745
- Special conditions: Standard,Arm's Length
Construction
Type & style
- Home type: SingleFamily
- Property subtype: Single Family Residence, Residential
Materials
- Brick, Stone
- Roof: Slate
Condition
- Year built: 1939
Utilities & green energy
- Water: Public
Community & neighborhood
Location
- Region: Topeka
- Subdivision: Westboro
Price history
| Date | Event | Price |
|---|---|---|
| 7/22/2024 | Sold | -- |
Source: | ||
| 5/23/2024 | Pending sale | $1,400,000-15.2%$153/sqft |
Source: | ||
| 10/18/2023 | Listing removed | -- |
Source: | ||
| 9/21/2023 | Listed for sale | $1,650,000+107.5%$180/sqft |
Source: | ||
| 4/3/2020 | Sold | -- |
Source: | ||
Public tax history
| Year | Property taxes | Tax assessment |
|---|---|---|
| 2025 | -- | $155,951 +52.6% |
| 2024 | $15,049 +5% | $102,207 +6% |
| 2023 | $14,332 +7.4% | $96,422 +11% |
Find assessor info on the county website
Neighborhood: Westboro
Nearby schools
GreatSchools rating
- 6/10Whitson Elementary SchoolGrades: PK-5Distance: 0.4 mi
- 6/10Landon Middle SchoolGrades: 6-8Distance: 1.5 mi
- 3/10Topeka West High SchoolGrades: 9-12Distance: 1.5 mi
Schools provided by the listing agent
- Elementary: Whitson Elementary School/USD 501
- Middle: Landon Middle School/USD 501
- High: Topeka West High School/USD 501
Source: Sunflower AOR. This data may not be complete. We recommend contacting the local school district to confirm school assignments for this home.
