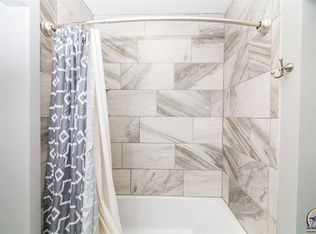Sold on 07/08/24
Price Unknown
1501 SW Collins Ave, Topeka, KS 66604
3beds
1,448sqft
Single Family Residence, Residential
Built in 1930
9,375 Acres Lot
$169,700 Zestimate®
$--/sqft
$1,510 Estimated rent
Home value
$169,700
$153,000 - $187,000
$1,510/mo
Zestimate® history
Loading...
Owner options
Explore your selling options
What's special
NEW PRICE on this charming 1 1/2 story bungalow offers 3 bedrooms and 2 full bathrooms. The main floor features the primary bedroom, along with a bonus room that can serve as an office or an additional small bedroom. Upstairs, you'll find 2 more bedrooms and another full bathroom. The convenient laundry room is located on the main floor, adjacent to the kitchen. The walk-out basement provides access to off-street parking, while the huge fenced backyard with a patio area and an additional storage shed offers ample outdoor space. Enjoy the proximity to Collins Park, located right across the street.
Zillow last checked: 8 hours ago
Listing updated: July 08, 2024 at 02:22pm
Listed by:
Lisa Christopher 785-215-4234,
KW One Legacy Partners, LLC
Bought with:
Mary Diane Elliott, 00021581
Realty Professionals
Source: Sunflower AOR,MLS#: 233593
Facts & features
Interior
Bedrooms & bathrooms
- Bedrooms: 3
- Bathrooms: 2
- Full bathrooms: 2
Primary bedroom
- Level: Main
- Area: 132
- Dimensions: 12x11
Bedroom 2
- Level: Upper
- Area: 201.5
- Dimensions: 15.5x13
Bedroom 3
- Level: Upper
- Area: 142.5
- Dimensions: 15X9.5
Dining room
- Level: Main
- Area: 168.75
- Dimensions: 13.5x12.5
Kitchen
- Level: Main
- Area: 125
- Dimensions: 12.5x10
Laundry
- Level: Main
Living room
- Level: Main
- Area: 268.75
- Dimensions: 21.5x12.5
Heating
- Natural Gas, Electric
Cooling
- Central Air
Appliances
- Laundry: Main Level
Features
- Flooring: Hardwood, Carpet
- Basement: Stone/Rock
- Number of fireplaces: 1
- Fireplace features: One, Living Room
Interior area
- Total structure area: 1,448
- Total interior livable area: 1,448 sqft
- Finished area above ground: 1,448
- Finished area below ground: 0
Property
Features
- Fencing: Fenced
Lot
- Size: 9,375 Acres
- Dimensions: 75 x 125
- Features: Corner Lot
Details
- Additional structures: Shed(s)
- Parcel number: R45417
- Special conditions: Standard,Arm's Length
Construction
Type & style
- Home type: SingleFamily
- Property subtype: Single Family Residence, Residential
Materials
- Frame, Vinyl Siding
- Roof: Composition
Condition
- Year built: 1930
Utilities & green energy
- Water: Public
Community & neighborhood
Location
- Region: Topeka
- Subdivision: Euclid Park
Price history
| Date | Event | Price |
|---|---|---|
| 7/8/2024 | Sold | -- |
Source: | ||
| 6/4/2024 | Price change | $150,000-9.1%$104/sqft |
Source: | ||
| 5/8/2024 | Price change | $165,000-2.9%$114/sqft |
Source: | ||
| 4/24/2024 | Price change | $170,000-5.6%$117/sqft |
Source: | ||
| 4/12/2024 | Listed for sale | $180,000+71.6%$124/sqft |
Source: | ||
Public tax history
| Year | Property taxes | Tax assessment |
|---|---|---|
| 2025 | -- | $17,144 +3% |
| 2024 | $2,306 +3.4% | $16,645 +7% |
| 2023 | $2,231 +11.6% | $15,556 +15% |
Find assessor info on the county website
Neighborhood: 66604
Nearby schools
GreatSchools rating
- 4/10Randolph Elementary SchoolGrades: PK-5Distance: 0.2 mi
- 4/10Robinson Middle SchoolGrades: 6-8Distance: 1.1 mi
- 5/10Topeka High SchoolGrades: 9-12Distance: 1.6 mi
Schools provided by the listing agent
- Elementary: Randolph Elementary School/USD 501
- Middle: Robinson Middle School/USD 501
- High: Topeka High School/USD 501
Source: Sunflower AOR. This data may not be complete. We recommend contacting the local school district to confirm school assignments for this home.
