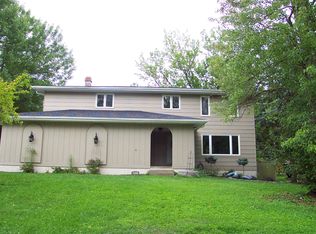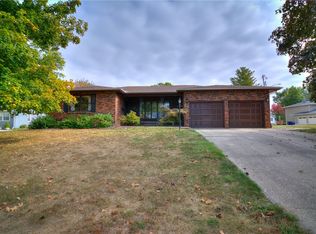Sold for $200,000
$200,000
1501 S Lynnwood Dr, Decatur, IL 62521
4beds
2,734sqft
Single Family Residence
Built in 1971
1.75 Acres Lot
$275,000 Zestimate®
$73/sqft
$2,371 Estimated rent
Home value
$275,000
$237,000 - $314,000
$2,371/mo
Zestimate® history
Loading...
Owner options
Explore your selling options
What's special
Introducing a charming 4-bedroom traditional home nestled on the serene banks of a picturesque pond in Decatur, IL. This unique property boasts a captivating spiral staircase, adding a touch of elegance and flair to its character-filled interior. The main sitting room has a wet bar, built in shelving, and big sliding windows providing natural light and views of the pond. Situated on a double lot, it offers ample space for outdoor activities and relaxation amidst lush greenery. With its blend of classic charm and modern amenities, this home offers a calm retreat for those seeking comfort and style.
Zillow last checked: 8 hours ago
Listing updated: June 15, 2024 at 10:39am
Listed by:
Blake Reynolds 217-422-3335,
Main Place Real Estate
Bought with:
Non Member, #N/A
Central Illinois Board of REALTORS
Source: CIBR,MLS#: 6241092 Originating MLS: Central Illinois Board Of REALTORS
Originating MLS: Central Illinois Board Of REALTORS
Facts & features
Interior
Bedrooms & bathrooms
- Bedrooms: 4
- Bathrooms: 3
- Full bathrooms: 2
- 1/2 bathrooms: 1
Primary bedroom
- Level: Main
- Dimensions: 10 x 10
Bedroom
- Level: Upper
- Dimensions: 10 x 10
Bedroom
- Level: Upper
- Dimensions: 10 x 10
Bedroom
- Level: Upper
- Dimensions: 10 x 10
Primary bathroom
- Level: Main
- Dimensions: 10 x 10
Dining room
- Level: Main
- Dimensions: 10 x 10
Family room
- Level: Main
- Dimensions: 10 x 10
Other
- Level: Main
- Dimensions: 10 x 10
Other
- Level: Upper
- Dimensions: 10 x 10
Half bath
- Level: Main
- Dimensions: 10 x 10
Heating
- Other
Cooling
- Central Air
Appliances
- Included: Dryer, Dishwasher, Disposal, Water Heater, Washer
- Laundry: Main Level
Features
- Bath in Primary Bedroom, Main Level Primary
- Basement: Unfinished
- Number of fireplaces: 2
Interior area
- Total structure area: 2,734
- Total interior livable area: 2,734 sqft
- Finished area above ground: 2,734
- Finished area below ground: 0
Property
Parking
- Total spaces: 2
- Parking features: Attached, Garage
- Attached garage spaces: 2
Features
- Levels: Two
- Stories: 2
Lot
- Size: 1.75 Acres
Details
- Parcel number: 091319329011
- Zoning: RES
- Special conditions: None
Construction
Type & style
- Home type: SingleFamily
- Architectural style: Traditional
- Property subtype: Single Family Residence
Materials
- Brick, Stone, Wood Siding
- Foundation: Other
- Roof: Shingle
Condition
- Year built: 1971
Utilities & green energy
- Sewer: Public Sewer
- Water: Public
Community & neighborhood
Location
- Region: Decatur
Other
Other facts
- Road surface type: Concrete
Price history
| Date | Event | Price |
|---|---|---|
| 6/13/2024 | Sold | $200,000$73/sqft |
Source: | ||
| 5/1/2024 | Pending sale | $200,000$73/sqft |
Source: | ||
| 4/10/2024 | Contingent | $200,000$73/sqft |
Source: | ||
| 4/8/2024 | Price change | $200,000-7%$73/sqft |
Source: | ||
| 4/2/2024 | Listed for sale | $215,000$79/sqft |
Source: | ||
Public tax history
| Year | Property taxes | Tax assessment |
|---|---|---|
| 2024 | $11,740 +5.4% | $126,666 +7.6% |
| 2023 | $11,136 +4.4% | $117,697 +6.4% |
| 2022 | $10,662 +5.3% | $110,663 +5.5% |
Find assessor info on the county website
Neighborhood: 62521
Nearby schools
GreatSchools rating
- 1/10Muffley Elementary SchoolGrades: K-6Distance: 0.2 mi
- 1/10Stephen Decatur Middle SchoolGrades: 7-8Distance: 4.6 mi
- 2/10Eisenhower High SchoolGrades: 9-12Distance: 1.3 mi
Schools provided by the listing agent
- District: Decatur Dist 61
Source: CIBR. This data may not be complete. We recommend contacting the local school district to confirm school assignments for this home.
Get pre-qualified for a loan
At Zillow Home Loans, we can pre-qualify you in as little as 5 minutes with no impact to your credit score.An equal housing lender. NMLS #10287.

